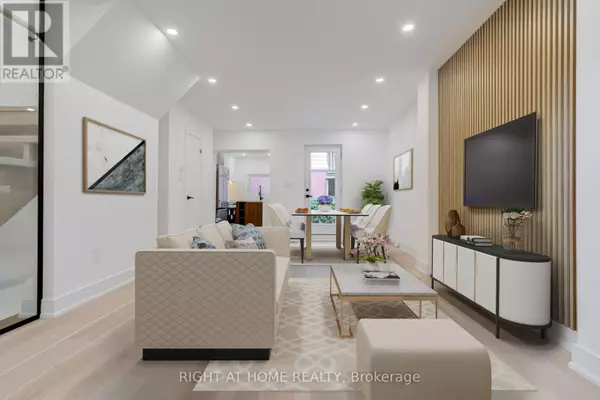714 PALMERSTON AVENUE Toronto (annex), ON M6G2R1
UPDATED:
Key Details
Property Type Single Family Home
Sub Type Freehold
Listing Status Active
Purchase Type For Sale
Subdivision Annex
MLS® Listing ID C11919671
Bedrooms 5
Half Baths 1
Originating Board Toronto Regional Real Estate Board
Property Description
Location
Province ON
Rooms
Extra Room 1 Second level 4.1 m X 2.74 m Bedroom
Extra Room 2 Second level 3 m X 2.66 m Bedroom 2
Extra Room 3 Second level 2.43 m X 2.28 m Den
Extra Room 4 Third level 4.65 m X 4.3 m Bedroom 3
Extra Room 5 Basement 4 m X 3.6 m Recreational, Games room
Extra Room 6 Main level 6.7 m X 4.7 m Living room
Interior
Heating Forced air
Cooling Central air conditioning
Flooring Hardwood, Tile
Exterior
Parking Features No
View Y/N No
Private Pool No
Building
Story 2.5
Sewer Sanitary sewer
Others
Ownership Freehold
Managing Broker
+1(416) 300-8540 | admin@pitopi.com




