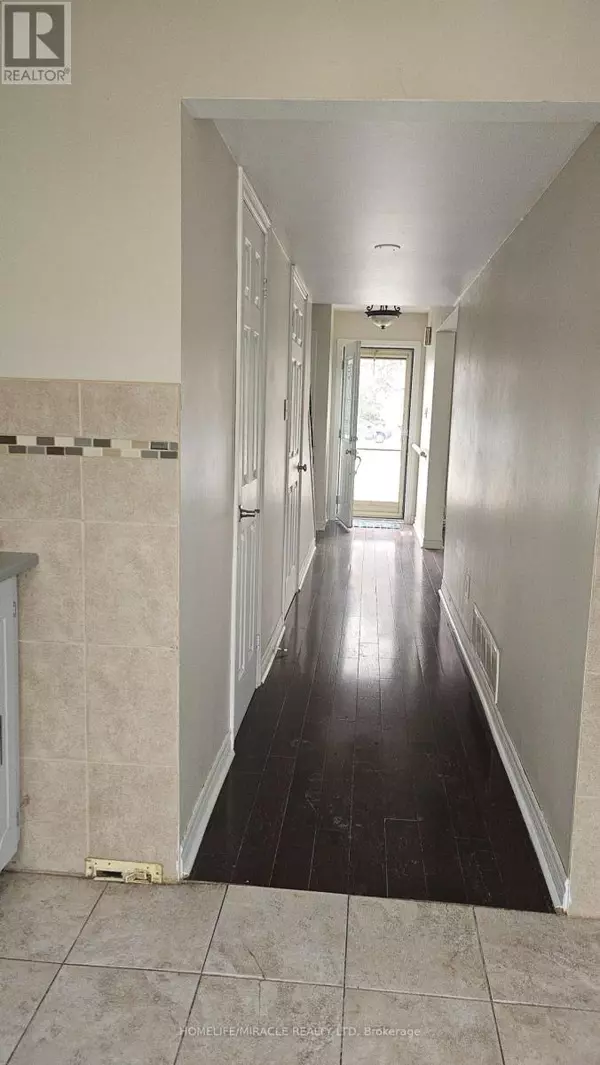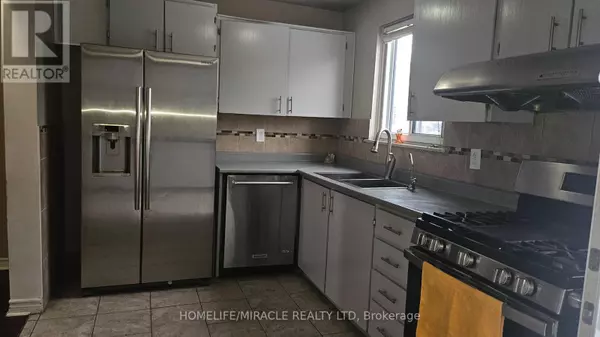24 GUILDFORD CRESCENT Brampton (central Park), ON L6S3K2
UPDATED:
Key Details
Property Type Townhouse
Sub Type Townhouse
Listing Status Active
Purchase Type For Rent
Square Footage 1,399 sqft
Subdivision Central Park
MLS® Listing ID W11919596
Bedrooms 4
Half Baths 1
Condo Fees $605/mo
Originating Board Toronto Regional Real Estate Board
Property Description
Location
Province ON
Rooms
Extra Room 1 Second level 4.6 m X 3 m Primary Bedroom
Extra Room 2 Second level 3.39 m X 2.9 m Bedroom 2
Extra Room 3 Second level 4.5 m X 2.7 m Bedroom 3
Extra Room 4 Lower level 1 m X 2 m Laundry room
Extra Room 5 Lower level 3.1 m X 3.1 m Bedroom 4
Extra Room 6 Lower level 1.2 m X 1.8 m Bathroom
Interior
Heating Forced air
Cooling Central air conditioning
Flooring Hardwood, Porcelain Tile, Laminate, Ceramic
Exterior
Parking Features No
Fence Fenced yard
Community Features Pet Restrictions, School Bus
View Y/N No
Total Parking Spaces 1
Private Pool No
Building
Story 2
Others
Ownership Condominium/Strata
Acceptable Financing Monthly
Listing Terms Monthly
Managing Broker
+1(416) 300-8540 | admin@pitopi.com




