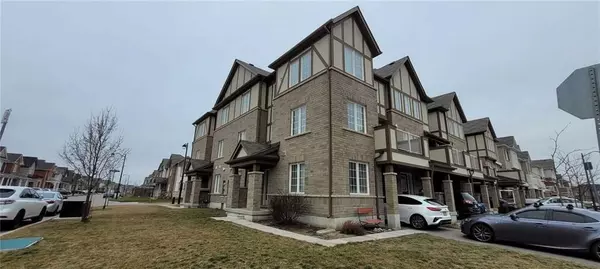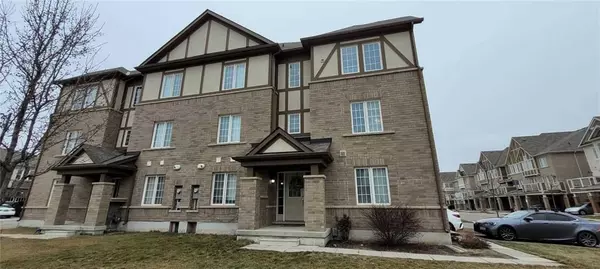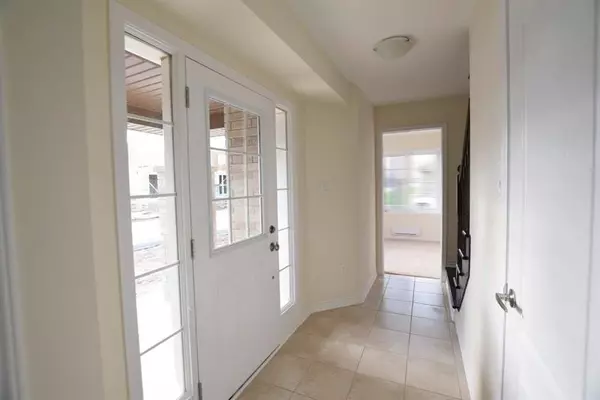261 CASSON PL Halton, ON L9E 0A1
UPDATED:
01/12/2025 09:44 PM
Key Details
Property Type Townhouse
Sub Type Att/Row/Townhouse
Listing Status Active
Purchase Type For Lease
MLS Listing ID W11919653
Style 3-Storey
Bedrooms 4
Property Description
Location
Province ON
County Halton
Community 1032 - Fo Ford
Area Halton
Region 1032 - FO Ford
City Region 1032 - FO Ford
Rooms
Family Room No
Basement None
Kitchen 1
Interior
Interior Features Water Meter, On Demand Water Heater, Water Heater
Cooling Central Air
Inclusions Dishwasher, Dryer, Garage Door Opener, Refrigerator, Stove, Washer, Window Coverings, Light Fixtures
Laundry Inside, Laundry Closet
Exterior
Exterior Feature Deck
Parking Features Private, Other, Inside Entry
Garage Spaces 3.0
Pool None
Roof Type Asphalt Shingle
Lot Frontage 37.5
Total Parking Spaces 3
Building
Foundation Concrete
New Construction false
Others
Senior Community Yes
Managing Broker
+1(416) 300-8540 | admin@pitopi.com



