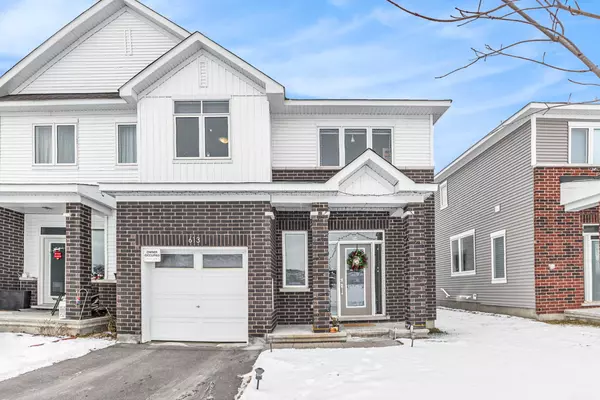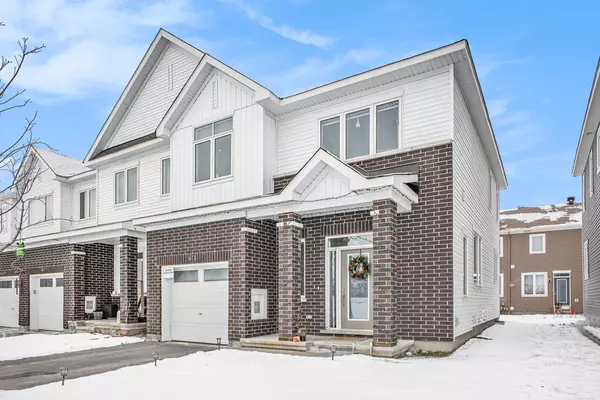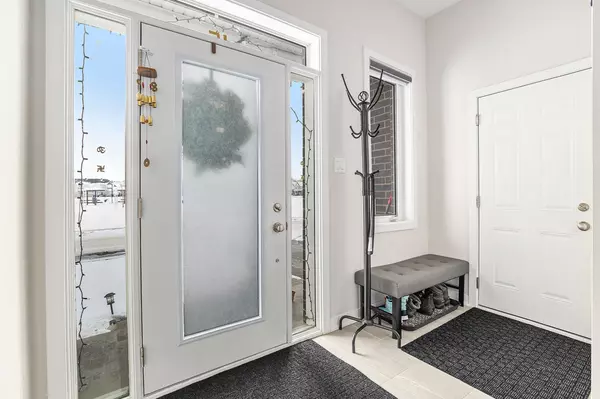613 Chillerton DR Ottawa, ON K2J 6C6
UPDATED:
01/12/2025 07:20 PM
Key Details
Property Type Townhouse
Sub Type Att/Row/Townhouse
Listing Status Active
Purchase Type For Sale
MLS Listing ID X11919562
Style 2-Storey
Bedrooms 3
Annual Tax Amount $4,042
Tax Year 2024
Property Description
Location
Province ON
County Ottawa
Community 7711 - Barrhaven - Half Moon Bay
Area Ottawa
Region 7711 - Barrhaven - Half Moon Bay
City Region 7711 - Barrhaven - Half Moon Bay
Rooms
Family Room Yes
Basement Full
Kitchen 1
Interior
Interior Features Water Heater
Cooling Central Air
Inclusions Cooktop, Dryer, Refrigerator, Dishwasher, Hood Fan
Exterior
Parking Features Private
Garage Spaces 3.0
Pool None
Roof Type Asphalt Shingle
Lot Frontage 48.0
Lot Depth 69.95
Total Parking Spaces 3
Building
Foundation Concrete Block, Poured Concrete
Managing Broker
+1(416) 300-8540 | admin@pitopi.com



