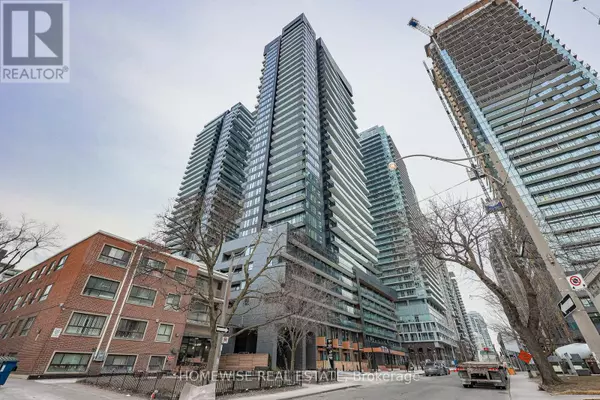117 Broadway AVE #1405 Toronto (mount Pleasant West), ON M4P1V3
UPDATED:
Key Details
Property Type Condo
Sub Type Condominium/Strata
Listing Status Active
Purchase Type For Rent
Square Footage 599 sqft
Subdivision Mount Pleasant West
MLS® Listing ID C11919493
Bedrooms 2
Originating Board Toronto Regional Real Estate Board
Property Description
Location
Province ON
Rooms
Extra Room 1 Main level 3.44 m X 3.6 m Kitchen
Extra Room 2 Main level 3.14 m X 2.5 m Living room
Extra Room 3 Main level 3.38 m X 2.9 m Primary Bedroom
Extra Room 4 Main level 2.77 m X 2.56 m Bedroom 2
Extra Room 5 Main level 3.14 m X 2.5 m Dining room
Interior
Heating Forced air
Cooling Central air conditioning
Flooring Laminate
Exterior
Parking Features Yes
Community Features Pet Restrictions
View Y/N No
Private Pool No
Others
Ownership Condominium/Strata
Acceptable Financing Monthly
Listing Terms Monthly
Managing Broker
+1(416) 300-8540 | admin@pitopi.com




