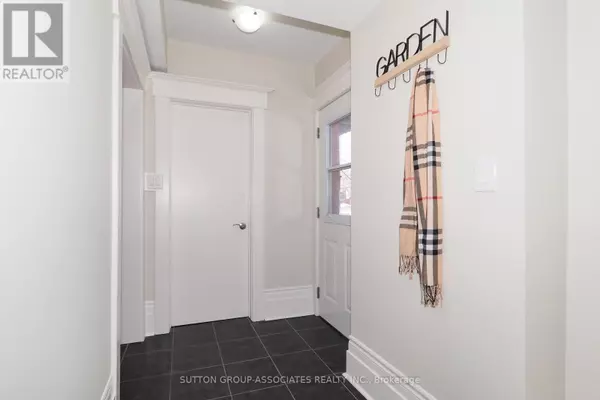See all 38 photos
$899,900
Est. payment /mo
4 BD
2 BA
New
97 DIVISION STREET Guelph (exhibition Park), ON N1H1R7
REQUEST A TOUR If you would like to see this home without being there in person, select the "Virtual Tour" option and your agent will contact you to discuss available opportunities.
In-PersonVirtual Tour
UPDATED:
Key Details
Property Type Single Family Home
Sub Type Freehold
Listing Status Active
Purchase Type For Sale
Subdivision Exhibition Park
MLS® Listing ID X11919438
Bedrooms 4
Originating Board Toronto Regional Real Estate Board
Property Description
Here is THE FIND!!! Ideally Located-Exhibition Park & All Conveniences. Where ModernConveniences Meet Old World Charm, This Legal Duplex Had Been Fully Renovated, Newer Roof, Windows, Kitchens, Baths... Precious 2 Separate Driveways, Park at least 4 Cars. Inviting Front Porch, Patio And Private 2nd Floor Balcony Too. So many possibilities: 1) Purchase with a relative or a friend; 2) Live In a Spacious 2 Bdrm Unit & Lease the other for 2 Bedroom Unit: 3)Full turn key Investment property; 4) Convert back to an awesome single family 2 storey brickhome w/ loads of outdoor spaces and TWO driveways.... So many possibilities.... Bonus space: Bright and finished basement- use as office or storage, separate entrance too....Extras: Ideal For 1st Time Home Buyer, Retiree, Investor... Choice Is Yours. Time Is Now! ""Let's Examine The Possibilities"". **** EXTRAS **** Leased to End of Jan 2025. Vacant possession after Feb 1, 2025 (id:24570)
Location
Province ON
Rooms
Extra Room 1 Second level 4.7 m X 3.65 m Primary Bedroom
Extra Room 2 Second level 3.16 m X 2.73 m Dining room
Extra Room 3 Second level 4.94 m X 2.79 m Living room
Extra Room 4 Second level 4.04 m X 2.5 m Kitchen
Extra Room 5 Second level 4 m X 3.75 m Bedroom
Extra Room 6 Basement 4.81 m X 5.43 m Other
Interior
Heating Forced air
Flooring Hardwood
Exterior
Parking Features Yes
View Y/N No
Total Parking Spaces 5
Private Pool No
Building
Story 2
Sewer Sanitary sewer
Others
Ownership Freehold
First Fully Rewarding Licensed Brokerage | Proudly Canadian
Managing Broker
+1(416) 300-8540 | admin@pitopi.com




