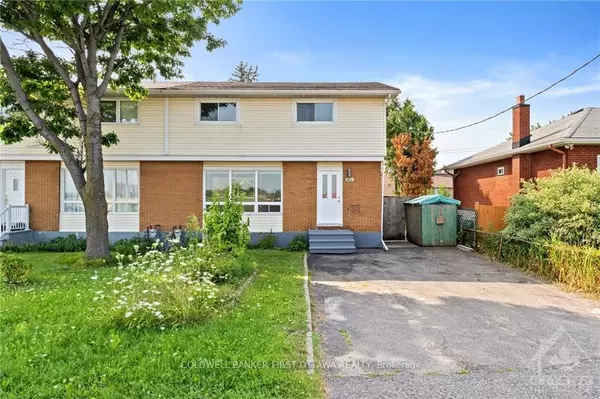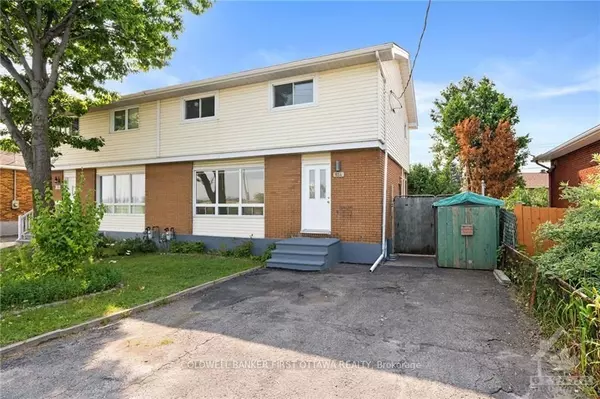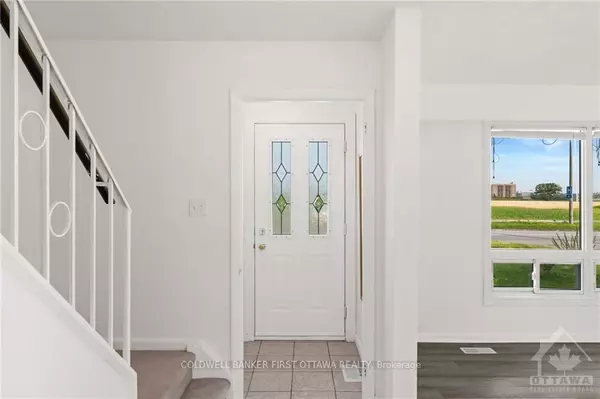See all 30 photos
$568,000
Est. payment /mo
3 BD
2 BA
New
814 Baseline RD Ottawa, ON K2C 0A3
REQUEST A TOUR If you would like to see this home without being there in person, select the "Virtual Tour" option and your agent will contact you to discuss available opportunities.
In-PersonVirtual Tour
UPDATED:
01/12/2025 01:56 AM
Key Details
Property Type Multi-Family
Sub Type Semi-Detached
Listing Status Active
Purchase Type For Sale
MLS Listing ID X11919291
Style 2-Storey
Bedrooms 3
Annual Tax Amount $3,300
Tax Year 2024
Property Description
Flooring: Tile, Flooring: Vinyl, Flooring: Laminate, Perfect for investors and first-time home buyers is this turn-key, nicely updated semi-detached. This is an exceptional opportunity to own a property in a highly sought-after, centrally located neighbourhood. Facing experimenatl farm, this incredibly sunlit filled home will not disappoint. Located minutes to Carleton University, Algonquin College, and the Merivale strip, this 3 bedroom, 2 bathroom has a gorgeous floorplan with generously sized bedrooms. The bright and spacious living and dining rooms offer a welcoming ambiance, while the efficient kitchen, overlooking a fenced backyard, provides ample space for gardening or lounging outside with friends and famiy. The main floor also includes a convenient powder room and a separate side entrance to both the main level and the basement. The lower level offers a large recreation room, as well as laundry, utility, and storage areas.
Location
Province ON
County Ottawa
Community 7201 - City View/Skyline/Fisher Heights/Parkwood Hills
Area Ottawa
Region 7201 - City View/Skyline/Fisher Heights/Parkwood Hills
City Region 7201 - City View/Skyline/Fisher Heights/Parkwood Hills
Rooms
Family Room Yes
Basement Finished, Full
Kitchen 1
Interior
Interior Features Other
Cooling Central Air
Exterior
Parking Features Other
Garage Spaces 2.0
Pool None
Roof Type Unknown
Lot Frontage 35.07
Lot Depth 103.0
Total Parking Spaces 2
Building
Foundation Block
Listed by COLDWELL BANKER FIRST OTTAWA REALTY
First Fully Rewarding Licensed Brokerage | Proudly Canadian
Managing Broker
+1(416) 300-8540 | admin@pitopi.com



