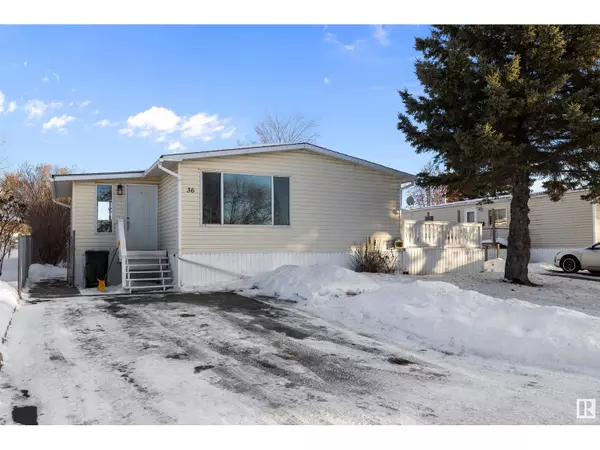36 RIM RD NW Edmonton, AB T6P1C2
UPDATED:
Key Details
Property Type Single Family Home
Sub Type Leasehold
Listing Status Active
Purchase Type For Sale
Square Footage 1,249 sqft
Price per Sqft $109
Subdivision Maple Ridge (Edmonton)
MLS® Listing ID E4417728
Bedrooms 3
Originating Board REALTORS® Association of Edmonton
Year Built 1978
Property Description
Location
Province AB
Rooms
Extra Room 1 Main level Measurements not available Living room
Extra Room 2 Main level Measurements not available Dining room
Extra Room 3 Main level Measurements not available Kitchen
Extra Room 4 Main level 3.53 m X 3.91 m Primary Bedroom
Extra Room 5 Main level 2.49 m X 3.4 m Bedroom 2
Extra Room 6 Main level 2.43 m X 2.51 m Bedroom 3
Interior
Heating Forced air
Exterior
Parking Features No
Fence Fence
View Y/N No
Private Pool No
Building
Story 1
Others
Ownership Leasehold
Managing Broker
+1(416) 300-8540 | admin@pitopi.com




