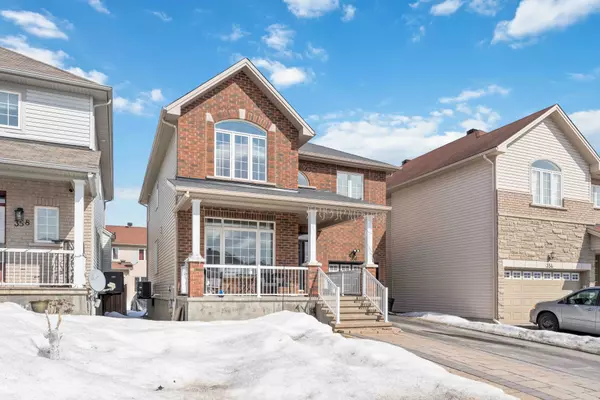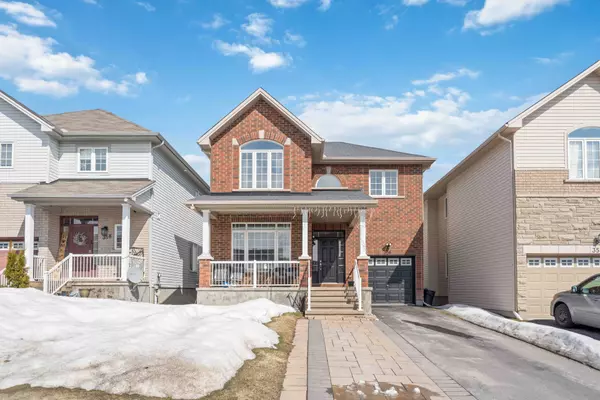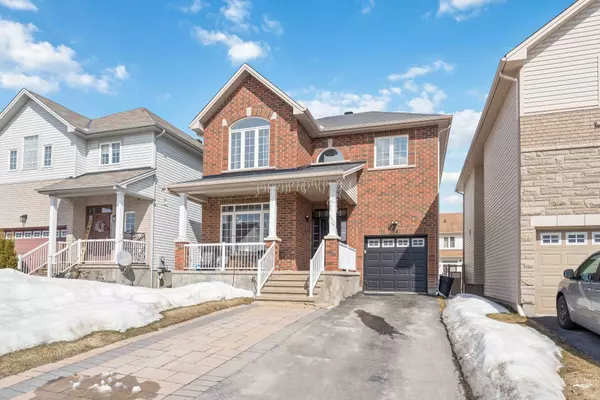356 SADDLERIDGE DR Ottawa, ON K1W 0B8
UPDATED:
01/12/2025 02:52 PM
Key Details
Property Type Single Family Home
Sub Type Detached
Listing Status Active
Purchase Type For Lease
Approx. Sqft 2000-2500
MLS Listing ID X11919271
Style 2-Storey
Bedrooms 4
Property Description
Location
Province ON
County Ottawa
Community 2013 - Mer Bleue/Bradley Estates/Anderson Park
Area Ottawa
Region 2013 - Mer Bleue/Bradley Estates/Anderson Park
City Region 2013 - Mer Bleue/Bradley Estates/Anderson Park
Rooms
Family Room Yes
Basement Full, Unfinished
Kitchen 1
Interior
Interior Features Auto Garage Door Remote, Central Vacuum
Cooling Central Air
Inclusions Stove, Dryer, Washer, Refrigerator, Dishwasher, Hood Fan
Laundry Ensuite
Exterior
Parking Features Private
Garage Spaces 3.0
Pool None
View Clear
Roof Type Asphalt Shingle
Lot Frontage 37.36
Lot Depth 93.39
Total Parking Spaces 3
Building
Foundation Poured Concrete
Managing Broker
+1(416) 300-8540 | admin@pitopi.com



