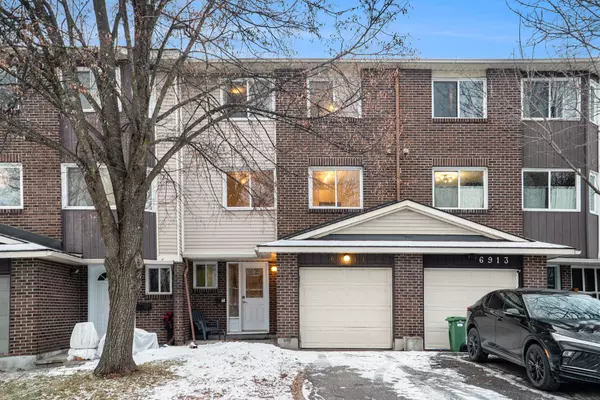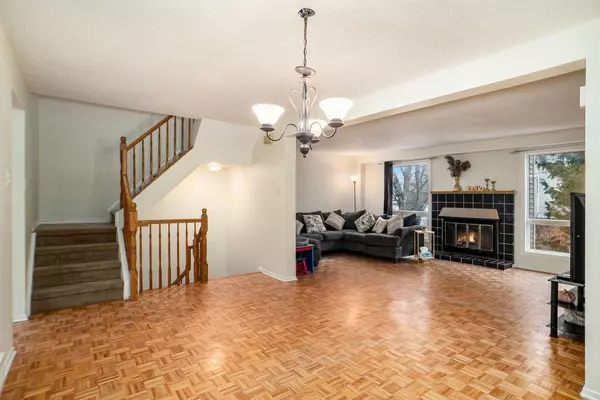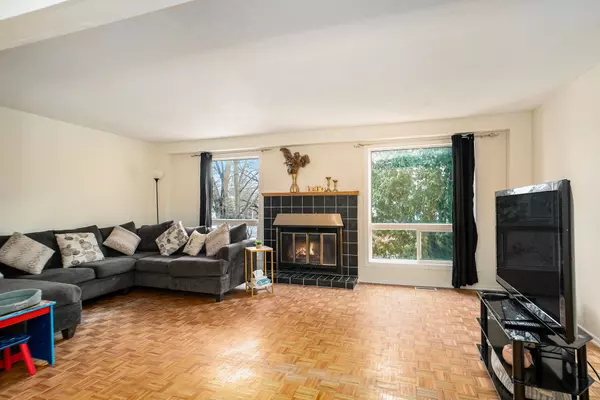6911 Du Bois AVE Ottawa, ON K1C 5L3
UPDATED:
01/11/2025 09:31 PM
Key Details
Property Type Condo
Sub Type Condo Townhouse
Listing Status Active
Purchase Type For Sale
Approx. Sqft 1600-1799
MLS Listing ID X11919150
Style 3-Storey
Bedrooms 4
HOA Fees $551
Annual Tax Amount $3,000
Tax Year 2024
Property Description
Location
Province ON
County Ottawa
Community 2005 - Convent Glen North
Area Ottawa
Zoning Residential
Region 2005 - Convent Glen North
City Region 2005 - Convent Glen North
Rooms
Family Room Yes
Basement Finished with Walk-Out
Kitchen 1
Separate Den/Office 1
Interior
Interior Features Water Heater
Cooling Central Air
Fireplaces Number 1
Fireplaces Type Family Room, Natural Gas
Laundry In-Suite Laundry
Exterior
Parking Features Inside Entry, Surface
Garage Spaces 3.0
Roof Type Asphalt Shingle
Exposure East West
Total Parking Spaces 3
Building
Foundation Poured Concrete
Locker None
Others
Pets Allowed Restricted
Managing Broker
+1(416) 300-8540 | admin@pitopi.com



