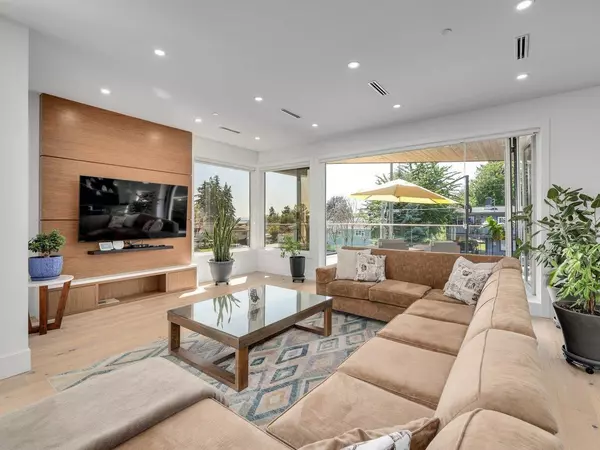See all 40 photos
$3,588,000
Est. payment /mo
7 BD
8 BA
6,480 SqFt
New
1126 STEVENS STREET White Rock, BC V4B4X8
REQUEST A TOUR If you would like to see this home without being there in person, select the "Virtual Tour" option and your agent will contact you to discuss available opportunities.
In-PersonVirtual Tour
UPDATED:
Key Details
Property Type Single Family Home
Sub Type Freehold
Listing Status Active
Purchase Type For Sale
Square Footage 6,480 sqft
Price per Sqft $553
MLS® Listing ID R2954628
Style 2 Level
Bedrooms 7
Originating Board Fraser Valley Real Estate Board
Lot Size 8,160 Sqft
Acres 8160.0
Property Description
This Contemporary Ocean View Home boasts extremely high-quality construction and many luxury features including residential elevator, A/C, generator, radiant floor heating, hardwood flooring, truly a home personalized to your life. The main level features 11 foot ceiling, 4 bedroom suites plus study, laundry room. The staircase leads you to a spacious and open area open area, perfect for entertaining. 2 large kitchens with high-end appliances, the bifold doors open to the covered patio, blending indoor & outdoor spaces. The basement features sauna, guest bedroom, Wet bar, sitting area. 2 bedroom legal suite with separate access. Low-Maintenance Yard, designed for easy upkeep and enjoyment. Ample parking space at the front and basketball court at the back, providing recreational space. (id:24570)
Location
Province BC
Interior
Heating Radiant heat
Cooling Air Conditioned
Fireplaces Number 2
Exterior
Parking Features Yes
View Y/N Yes
View Mountain view, Ocean view
Total Parking Spaces 10
Private Pool No
Building
Lot Description Garden Area
Sewer Sanitary sewer, Storm sewer
Architectural Style 2 Level
Others
Ownership Freehold
First Fully Rewarding Licensed Brokerage | Proudly Canadian
Managing Broker
+1(416) 300-8540 | admin@pitopi.com




