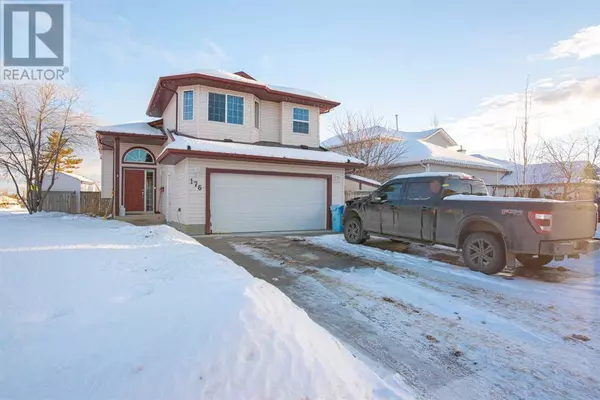176 Breukel Crescent Fort Mcmurray, AB T9K1W6
First Fully Rewarding Licensed Brokerage | Proudly Canadian
PiToPi
admin@pitopi.com +1(416) 300-8540UPDATED:
Key Details
Property Type Single Family Home
Sub Type Freehold
Listing Status Active
Purchase Type For Sale
Square Footage 1,263 sqft
Price per Sqft $434
Subdivision Timberlea
MLS® Listing ID A2185799
Style Bi-level
Bedrooms 4
Originating Board Fort McMurray REALTORS®
Year Built 1999
Lot Size 6,096 Sqft
Acres 6096.0
Property Description
Location
Province AB
Rooms
Extra Room 1 Second level 9.83 Ft x 4.92 Ft 4pc Bathroom
Extra Room 2 Second level 16.42 Ft x 13.58 Ft Primary Bedroom
Extra Room 3 Basement 5.00 Ft x 7.83 Ft 4pc Bathroom
Extra Room 4 Basement 8.92 Ft x 12.25 Ft Bedroom
Extra Room 5 Basement 8.83 Ft x 12.25 Ft Bedroom
Extra Room 6 Basement 19.58 Ft x 12.92 Ft Recreational, Games room
Interior
Heating Other, Forced air
Cooling Central air conditioning
Flooring Carpeted, Hardwood, Tile, Vinyl Plank
Fireplaces Number 1
Exterior
Parking Features Yes
Garage Spaces 2.0
Garage Description 2
Fence Fence
View Y/N No
Total Parking Spaces 4
Private Pool No
Building
Lot Description Landscaped, Lawn
Story 1
Architectural Style Bi-level
Others
Ownership Freehold
Managing Broker
+1(416) 300-8540 | admin@pitopi.com




