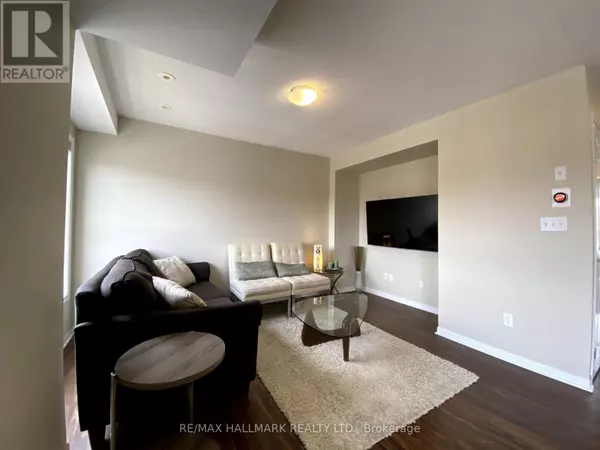594 Shoreline DR #6 Mississauga (cooksville), ON L5B0A8
First Fully Rewarding Licensed Brokerage | Proudly Canadian
PiToPi
admin@pitopi.com +1(416) 300-8540UPDATED:
Key Details
Property Type Townhouse
Sub Type Townhouse
Listing Status Active
Purchase Type For Rent
Square Footage 999 sqft
Subdivision Cooksville
MLS® Listing ID W11918564
Bedrooms 3
Originating Board Toronto Regional Real Estate Board
Property Description
Location
Province ON
Rooms
Extra Room 1 Second level 2.9 m X 2.4 m Den
Extra Room 2 Main level 3.9 m X 4.1 m Living room
Extra Room 3 Main level 2.7 m X 3.5 m Dining room
Extra Room 4 Main level 3.1 m X 2.4 m Kitchen
Extra Room 5 Main level 4.1 m X 3.4 m Primary Bedroom
Extra Room 6 Main level 2.8 m X 3 m Bedroom 2
Interior
Heating Forced air
Cooling Central air conditioning
Flooring Hardwood, Tile, Cushion/Lino/Vinyl
Exterior
Parking Features Yes
Community Features Pet Restrictions
View Y/N No
Total Parking Spaces 2
Private Pool No
Building
Story 2
Others
Ownership Condominium/Strata
Acceptable Financing Monthly
Listing Terms Monthly
Managing Broker
+1(416) 300-8540 | admin@pitopi.com




