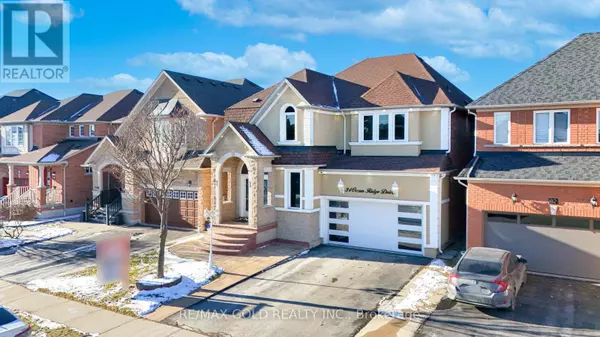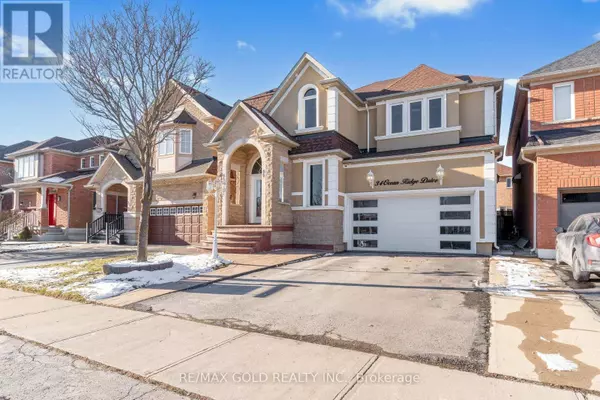34 OCEAN RIDGE DRIVE Brampton (sandringham-wellington), ON L6R3K5
UPDATED:
Key Details
Property Type Single Family Home
Sub Type Freehold
Listing Status Active
Purchase Type For Sale
Subdivision Sandringham-Wellington
MLS® Listing ID W11918366
Bedrooms 6
Half Baths 1
Originating Board Toronto Regional Real Estate Board
Property Description
Location
Province ON
Rooms
Extra Room 1 Second level 4.14 m X 5.79 m Primary Bedroom
Extra Room 2 Second level 3.3 m X 3 m Bedroom 2
Extra Room 3 Second level 3.35 m X 3.87 m Bedroom 3
Extra Room 4 Second level 3.35 m X 3.35 m Bedroom 4
Extra Room 5 Main level 5.48 m X 4.45 m Living room
Extra Room 6 Main level 5.05 m X 3.35 m Family room
Interior
Heating Forced air
Cooling Central air conditioning
Flooring Hardwood, Porcelain Tile, Laminate
Exterior
Parking Features Yes
View Y/N No
Total Parking Spaces 6
Private Pool No
Building
Story 2
Sewer Sanitary sewer
Others
Ownership Freehold
Managing Broker
+1(416) 300-8540 | admin@pitopi.com




