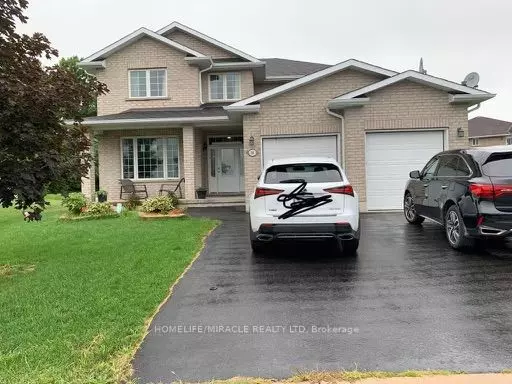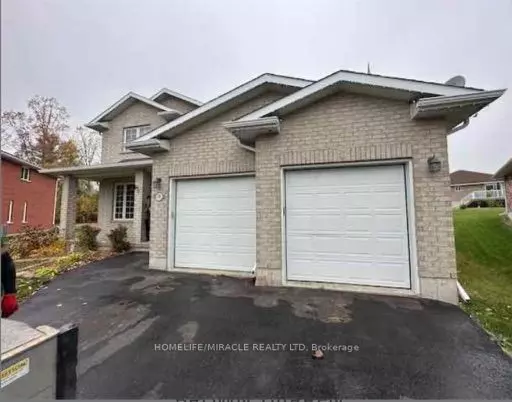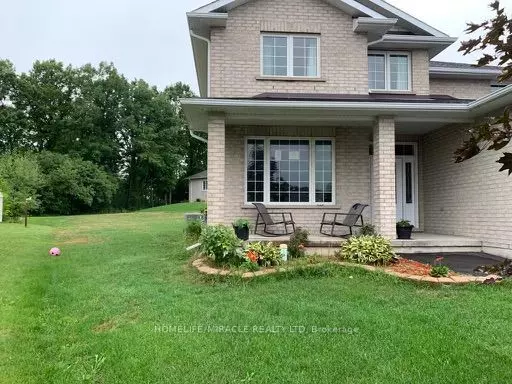See all 17 photos
$2,900
4 BD
3 BA
New
14 Ashwood CRES Greater Napanee, ON K7R 3L1
REQUEST A TOUR If you would like to see this home without being there in person, select the "Virtual Tour" option and your agent will contact you to discuss available opportunities.
In-PersonVirtual Tour
UPDATED:
01/11/2025 12:56 AM
Key Details
Property Type Single Family Home
Sub Type Detached
Listing Status Active
Purchase Type For Rent
Approx. Sqft 3000-3500
MLS Listing ID X11918599
Style 2-Storey
Bedrooms 4
Property Description
This stunning 4-bedroom, 2.5-bathroom detached home in Napanee, located near Bridge Street W & Cherrywood Parkway offers a luxurious and comfortable living space. The main floor features an open and airy atmosphere, enhanced by a spacious, open-concept layout and beautiful hardwood flooring. The master bedroom is a true retreat, complete with a walk-in closet and a gorgeous 4-piece ensuite bathroom for ultimate privacy and relaxation. The kitchen is a chef's dream, showcasing granite countertops, upgraded cabinetry, and sleek stainless steel appliances. Upstairs, you'll find three additional well-sized bedrooms, offering ample space for family, guests, or a home office. The separate laundry room on the main floor is equipped with top-of-the-line washer and dryer, adding extra convenience to your daily routine. This beautiful home also features 4-car parking. Don't miss the opportunity to own this exceptional home in a desirable neighborhood!
Location
Province ON
County Lennox & Addington
Community Greater Napanee
Area Lennox & Addington
Region Greater Napanee
City Region Greater Napanee
Rooms
Family Room Yes
Basement Unfinished
Kitchen 1
Interior
Interior Features Other
Cooling Central Air
Fireplace Yes
Heat Source Gas
Exterior
Parking Features Private
Garage Spaces 2.0
Pool None
Roof Type Shingles
Total Parking Spaces 4
Building
Unit Features Clear View,Fenced Yard,Park,School
Foundation Concrete
Listed by HOMELIFE/MIRACLE REALTY LTD
First Fully Rewarding Licensed Brokerage | Proudly Canadian
Managing Broker
+1(416) 300-8540 | admin@pitopi.com



