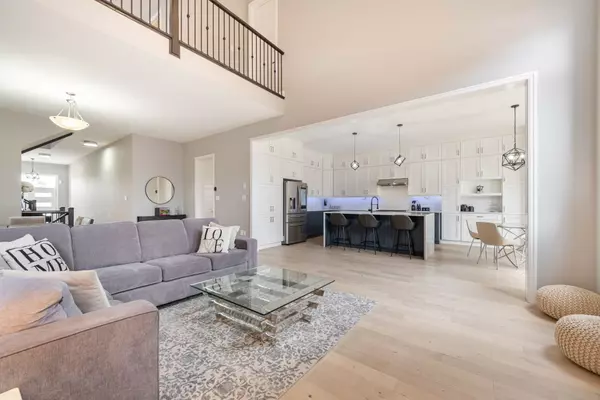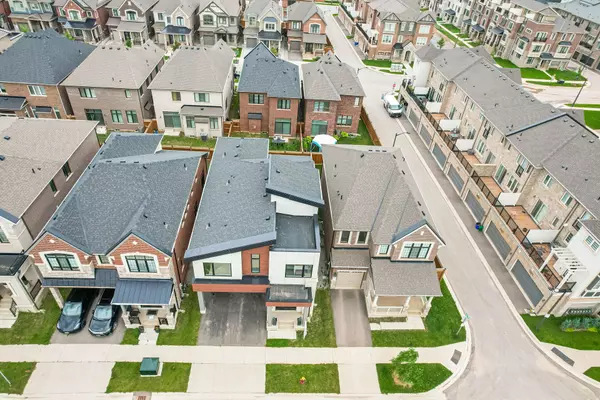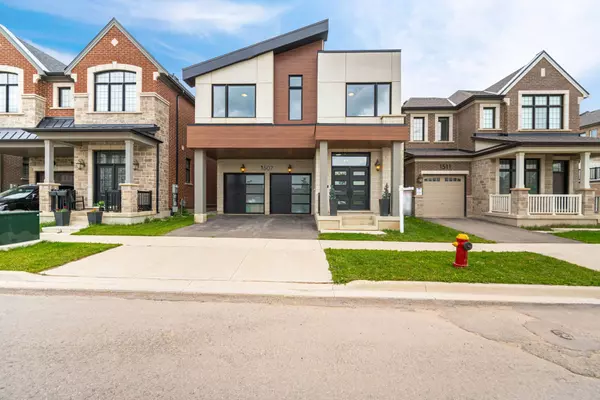1507 Lakeport CRES Halton, ON L6H 3S1
UPDATED:
01/12/2025 02:31 PM
Key Details
Property Type Single Family Home
Sub Type Detached
Listing Status Active
Purchase Type For Sale
Approx. Sqft 3000-3500
MLS Listing ID W11918587
Style 2-Storey
Bedrooms 4
Annual Tax Amount $7,751
Tax Year 2024
Property Description
Location
Province ON
County Halton
Community Rural Oakville
Area Halton
Region Rural Oakville
City Region Rural Oakville
Rooms
Family Room Yes
Basement Unfinished
Kitchen 1
Interior
Interior Features Sump Pump, Water Heater, Rough-In Bath, On Demand Water Heater, Central Vacuum, Auto Garage Door Remote
Cooling Central Air
Inclusions All Electrical Light fittings & Window coverings, Stainless Steel appliances, Washer & Dryer
Exterior
Parking Features Private Double
Garage Spaces 4.0
Pool None
Roof Type Asphalt Shingle
Lot Frontage 38.06
Lot Depth 89.99
Total Parking Spaces 4
Building
Foundation Concrete Block
Managing Broker
+1(416) 300-8540 | admin@pitopi.com



