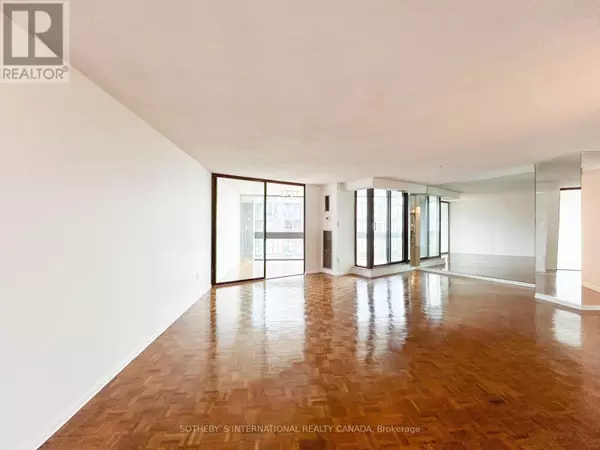15 McMurrich ST #1202 Toronto (annex), ON M5R3M6
First Fully Rewarding Licensed Brokerage | Proudly Canadian
PiToPi
admin@pitopi.com +1(416) 300-8540UPDATED:
Key Details
Property Type Condo
Sub Type Condominium/Strata
Listing Status Active
Purchase Type For Sale
Square Footage 1,599 sqft
Price per Sqft $687
Subdivision Annex
MLS® Listing ID C11918268
Bedrooms 3
Condo Fees $2,115/mo
Originating Board Toronto Regional Real Estate Board
Property Description
Location
Province ON
Rooms
Extra Room 1 Flat 7.31 m X 5.79 m Living room
Extra Room 2 Flat 7.31 m X 5.79 m Dining room
Extra Room 3 Flat 4.23 m X 3.66 m Kitchen
Extra Room 4 Flat 4.87 m X 4.57 m Primary Bedroom
Extra Room 5 Flat 4.42 m X 4.23 m Bedroom
Extra Room 6 Flat 3.15 m X 2.59 m Den
Interior
Heating Forced air
Cooling Central air conditioning
Flooring Parquet, Carpeted
Exterior
Parking Features Yes
Community Features Pet Restrictions
View Y/N No
Total Parking Spaces 2
Private Pool No
Others
Ownership Condominium/Strata
Managing Broker
+1(416) 300-8540 | admin@pitopi.com




