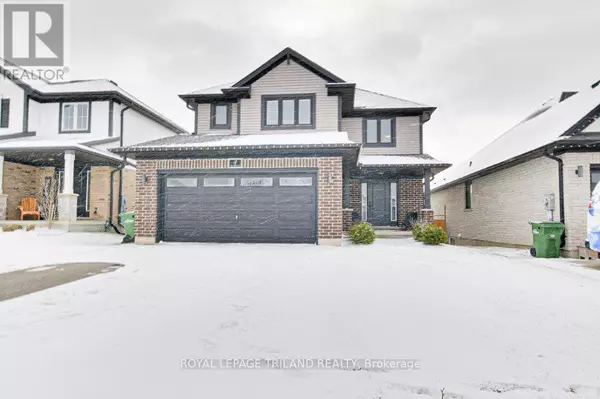4 FOXHOLLOW COURT St. Thomas, ON N5R0J6
UPDATED:
Key Details
Property Type Single Family Home
Sub Type Freehold
Listing Status Active
Purchase Type For Sale
Square Footage 1,499 sqft
Price per Sqft $533
Subdivision Se
MLS® Listing ID X11917761
Bedrooms 4
Half Baths 1
Originating Board London and St. Thomas Association of REALTORS®
Property Description
Location
Province ON
Rooms
Extra Room 1 Second level 3.5 m X 4.9 m Primary Bedroom
Extra Room 2 Second level 4.2 m X 2.9 m Bedroom
Extra Room 3 Second level 3.5 m X 2.9 m Bedroom
Extra Room 4 Lower level 4.2 m X 5.2 m Recreational, Games room
Extra Room 5 Main level 2.1 m X 3.2 m Foyer
Extra Room 6 Main level 3.9 m X 4.1 m Dining room
Interior
Heating Forced air
Cooling Central air conditioning
Exterior
Parking Features Yes
Fence Fenced yard
View Y/N No
Total Parking Spaces 4
Private Pool No
Building
Story 2
Sewer Sanitary sewer
Others
Ownership Freehold
Managing Broker
+1(416) 300-8540 | admin@pitopi.com




