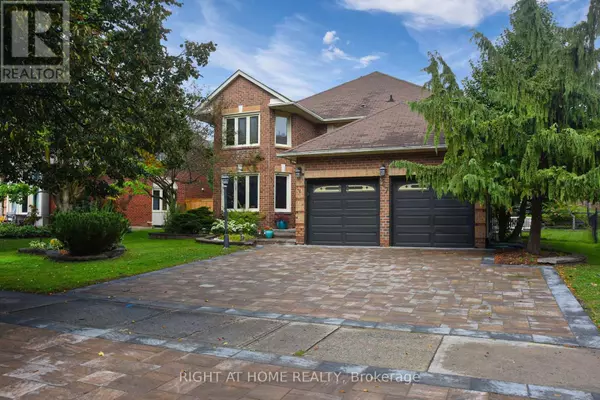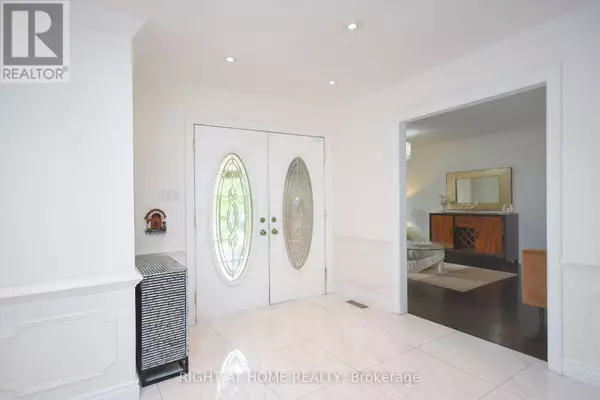367 FAIRWAY GARDENS Newmarket (glenway Estates), ON L3X1B4
UPDATED:
Key Details
Property Type Single Family Home
Sub Type Freehold
Listing Status Active
Purchase Type For Sale
Square Footage 2,999 sqft
Price per Sqft $566
Subdivision Glenway Estates
MLS® Listing ID N11918215
Bedrooms 5
Half Baths 1
Originating Board Toronto Regional Real Estate Board
Property Description
Location
Province ON
Rooms
Extra Room 1 Second level 7.87 m X 4.09 m Bedroom
Extra Room 2 Second level 3.85 m X 3.48 m Bedroom 2
Extra Room 3 Second level 3.66 m X 4.27 m Bedroom 3
Extra Room 4 Second level 5.03 m X 3.67 m Bedroom 4
Extra Room 5 Basement 5.27 m X 3.36 m Bedroom 5
Interior
Heating Forced air
Cooling Central air conditioning
Flooring Hardwood
Fireplaces Number 2
Exterior
Parking Features Yes
View Y/N No
Total Parking Spaces 5
Private Pool No
Building
Story 2
Sewer Sanitary sewer
Others
Ownership Freehold
Managing Broker
+1(416) 300-8540 | admin@pitopi.com




