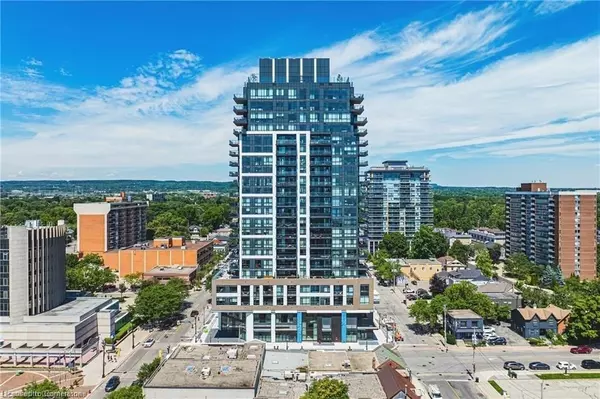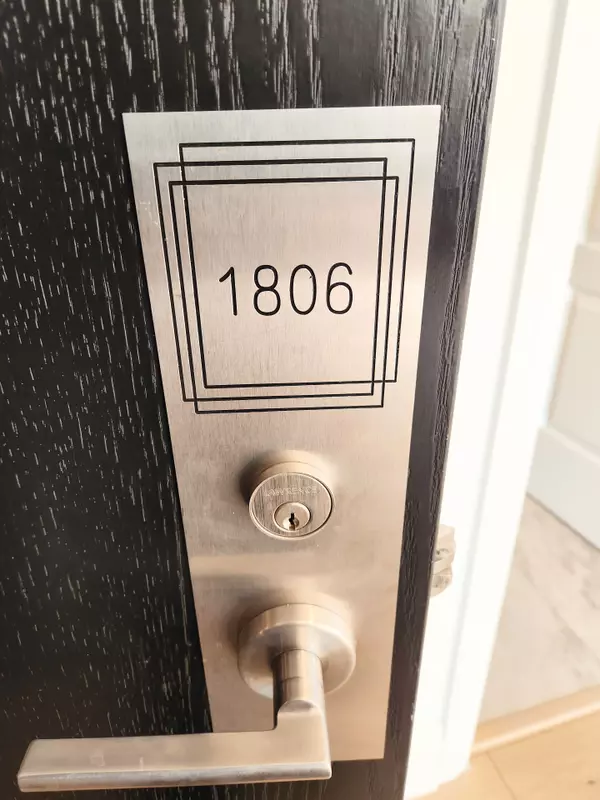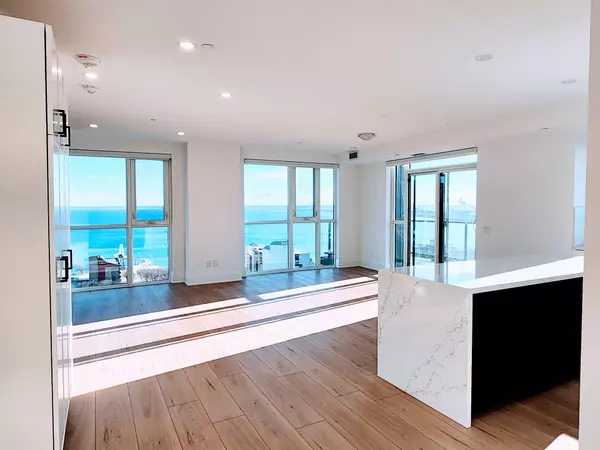See all 40 photos
$5,000
Est. payment /mo
2 BD
2 BA
New
2007 James ST #1806 Halton, ON L7R 0G7
REQUEST A TOUR If you would like to see this home without being there in person, select the "Virtual Tour" option and your agent will contact you to discuss available opportunities.
In-PersonVirtual Tour
UPDATED:
01/11/2025 07:36 PM
Key Details
Property Type Condo
Sub Type Condo Apartment
Listing Status Active
Purchase Type For Lease
Approx. Sqft 1200-1399
MLS Listing ID W11918428
Style Apartment
Bedrooms 2
Property Description
The epitome of luxury, best describes this sundrenched unit, situated on the southwest corner of the 18th floor, with amazing, unobstructed Lake Views! Welcome to Burlingtons prestigious Gallery Condos & Lofts! The Uffizi model boasts over $50K in upgrades offering 2 Bedrooms & 2 full Baths, with 1,200 sq ft of magnificent high-end finishes! Enjoy the two-tone Euro Kitchen with GE Monogram upgraded Appliances; Paneled built in Fridge and Dishwasher; extra full-size Pantry; extended Island with Waterfall; Quartz Countertop; Open concept Layout; Designer series Wide Plank Laminate and Porcelain tile Flooring; Higher interior Doors; Pot Lighting; Built in TV wall unit; Upgraded large format Tiles in Ensuite! Entertain on your larger corner Balcony (equipped with gas BBQ line) and take in the breathtaking views! You will appreciate the 24-hour Concierge and the 14,000 sq ft of indoor and outdoor amenity space, featuring an indoor bike storage area, a party room, a lounge, games area, an indoor pool, a fitness studio, a guest suite, an indoor/outdoor yoga studio, and a rooftop terrace with BBQ stations and lounge seating with views of Lake Ontario! 2 Premium location Parking spots and storage Locker completes the list of features you will enjoy! Walking distance to Spencer Smith Park, retail spaces, restaurants, shops, public transit and minutes to the QEW. Don't miss out!
Location
Province ON
County Halton
Community Brant
Area Halton
Region Brant
City Region Brant
Rooms
Family Room No
Basement None
Kitchen 1
Interior
Interior Features None
Cooling Central Air
Inclusions Fridge, Stove, Microwave, Dishwasher, Washer/Dryer
Laundry Ensuite
Exterior
Parking Features None
Garage Spaces 2.0
Exposure South East
Total Parking Spaces 2
Building
Locker Exclusive
Others
Pets Allowed Restricted
Listed by ROYAL LEPAGE STATE REALTY
First Fully Rewarding Licensed Brokerage | Proudly Canadian
Managing Broker
+1(416) 300-8540 | admin@pitopi.com



