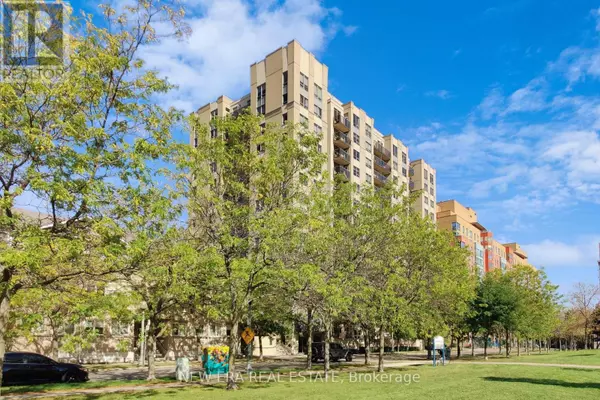4 Elsinore PATH #1009 Toronto (new Toronto), ON M8V4G7
UPDATED:
Key Details
Property Type Condo
Sub Type Condominium/Strata
Listing Status Active
Purchase Type For Sale
Square Footage 499 sqft
Price per Sqft $891
Subdivision New Toronto
MLS® Listing ID W11918142
Bedrooms 1
Condo Fees $687/mo
Originating Board Toronto Regional Real Estate Board
Property Description
Location
Province ON
Rooms
Extra Room 1 Main level 4.25 m X 2.95 m Living room
Extra Room 2 Main level 4.25 m X 2.95 m Dining room
Extra Room 3 Main level 2.72 m X 2 m Kitchen
Extra Room 4 Main level 3.1 m X 3 m Primary Bedroom
Extra Room 5 Main level 2.18 m X 1.55 m Laundry room
Extra Room 6 Main level 2.69 m X 1.3 m Other
Interior
Heating Forced air
Cooling Central air conditioning
Flooring Ceramic
Exterior
Parking Features Yes
Community Features Pet Restrictions
View Y/N Yes
View View
Total Parking Spaces 1
Private Pool No
Others
Ownership Condominium/Strata
Managing Broker
+1(416) 300-8540 | admin@pitopi.com




