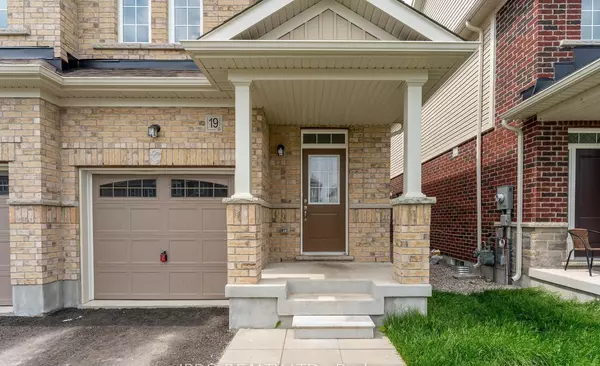$899,900
Est. payment /mo
4 BD
3 BA
New
19 Elsegood DR Wellington, ON N1L 0R6
REQUEST A TOUR If you would like to see this home without being there in person, select the "Virtual Tour" option and your agent will contact you to discuss available opportunities.
In-PersonVirtual Tour
UPDATED:
01/10/2025 10:44 PM
Key Details
Property Type Multi-Family
Sub Type Semi-Detached
Listing Status Active
Purchase Type For Sale
Approx. Sqft 1500-2000
MLS Listing ID X11918416
Style 2-Storey
Bedrooms 4
Annual Tax Amount $3,840
Tax Year 2024
Property Description
Welcome to 19 Elsegood Drive, located in the sought-after south end of Guelph. Nestled on a quiet, newly developed Area, this home boasts a modern layout with an open-concept design. Nestled within the prestigious Royal Valley Community in Guelph, this stunning 3 Bedroom and huge Den on 2nd floor home epitomizes modern luxury living at its best. Main floor Features 9' ceiling and a striking staircase with metal pickets. Smart layout, spacious bedrooms & private yard Unspoiled basement waiting for your touches potential to make Basement Apartment for extra income. High End appliances, Carpet free house upgraded lighting fixtures. roller blinds, pot lights, a garage door opener, and sleek granite kitchen countertops. The master suite boasts a luxurious ensuite 3-piece washroom and dual walk-in closets. The basement comes with a roughed-in 3-piece washroom. Situated close to public transit, the University of Guelph, the GO Terminal, Pergola Commons Shopping Centre, and various amenities including places of worship, this home ensures quick access to Highway 401 for easy commuting. House is still under Tarion Warranty, Offers anytime with thanks!Don't miss the opportunity to make this stunning property your new home!
Location
Province ON
County Wellington
Community Kortright Hills
Area Wellington
Region Kortright Hills
City Region Kortright Hills
Rooms
Family Room Yes
Basement Full
Kitchen 1
Separate Den/Office 1
Interior
Interior Features Sump Pump, Storage, Water Heater
Cooling Central Air
Exterior
Parking Features Private
Garage Spaces 3.0
Pool None
Roof Type Asphalt Shingle
Lot Frontage 22.14
Lot Depth 98.42
Total Parking Spaces 3
Building
Foundation Concrete
New Construction true
Others
Senior Community Yes
Listed by RE/MAX REAL ESTATE CENTRE INC.
First Fully Rewarding Licensed Brokerage | Proudly Canadian
Managing Broker
+1(416) 300-8540 | admin@pitopi.com

