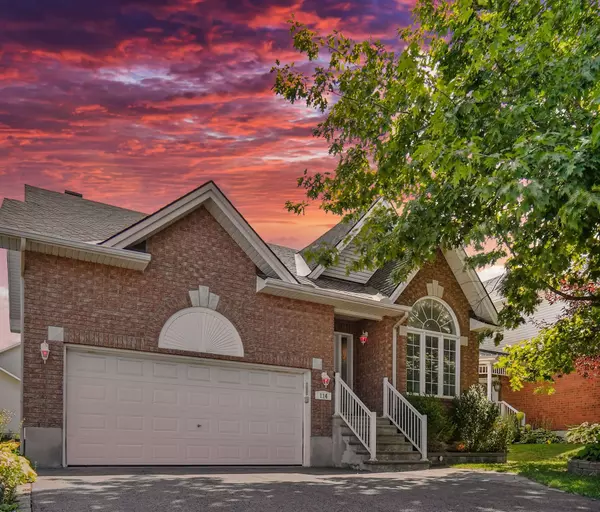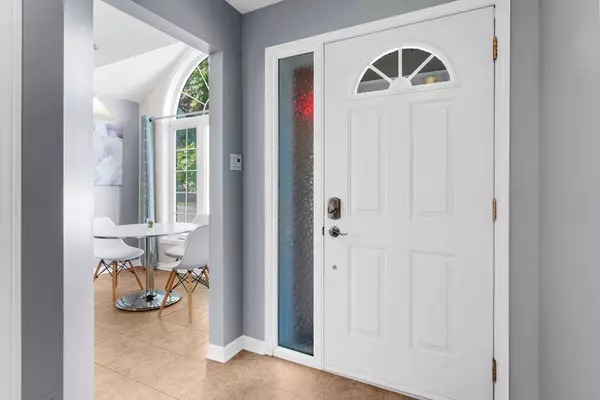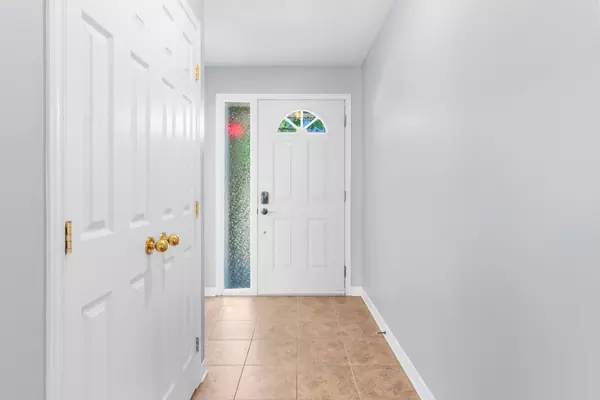114 ECHOWOODS AVE Ottawa, ON K2S 2E7
UPDATED:
01/10/2025 09:07 PM
Key Details
Property Type Single Family Home
Sub Type Detached
Listing Status Active
Purchase Type For Sale
MLS Listing ID X11918212
Style Bungalow
Bedrooms 4
Annual Tax Amount $5,023
Tax Year 2024
Property Description
Location
Province ON
County Ottawa
Community 8211 - Stittsville (North)
Area Ottawa
Zoning Residential
Region 8211 - Stittsville (North)
City Region 8211 - Stittsville (North)
Rooms
Family Room Yes
Basement Full, Finished
Kitchen 1
Separate Den/Office 1
Interior
Interior Features Other
Cooling Central Air
Fireplaces Number 1
Fireplaces Type Natural Gas
Inclusions Dishwasher, Dryer, Hood Fan, Refrigerator, Stove, Washer
Exterior
Parking Features None
Garage Spaces 2.0
Pool None
Roof Type Asphalt Shingle
Lot Frontage 43.54
Lot Depth 106.6
Total Parking Spaces 2
Building
Foundation Concrete
Managing Broker
+1(416) 300-8540 | admin@pitopi.com



