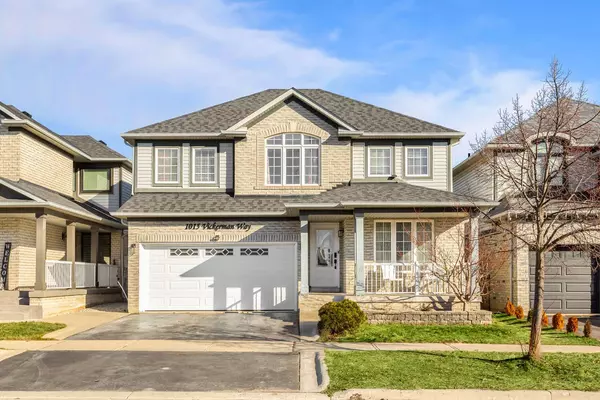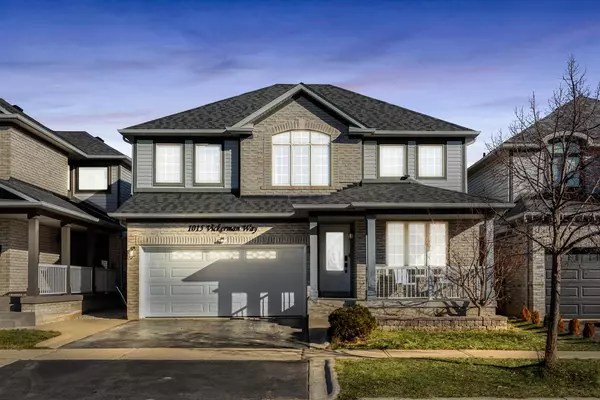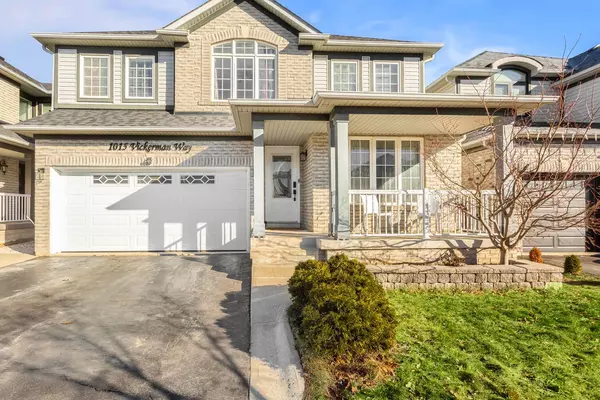1015 Vickerman WAY Halton, ON L9T 0B9
UPDATED:
01/10/2025 10:37 PM
Key Details
Property Type Single Family Home
Sub Type Detached
Listing Status Active
Purchase Type For Sale
MLS Listing ID W11918188
Style 2-Storey
Bedrooms 7
Annual Tax Amount $5,019
Tax Year 2024
Property Description
Location
Province ON
County Halton
Community 1028 - Co Coates
Area Halton
Zoning Res
Region 1028 - CO Coates
City Region 1028 - CO Coates
Rooms
Family Room Yes
Basement Apartment, Separate Entrance
Kitchen 2
Separate Den/Office 3
Interior
Interior Features Central Vacuum
Cooling Central Air
Fireplaces Number 1
Exterior
Exterior Feature Porch
Parking Features Private Double, Other, Inside Entry
Garage Spaces 5.0
Pool None
Roof Type Asphalt Shingle
Lot Frontage 40.03
Lot Depth 100.07
Total Parking Spaces 5
Building
Foundation Poured Concrete
New Construction false
Others
Senior Community Yes
Managing Broker
+1(416) 300-8540 | admin@pitopi.com



