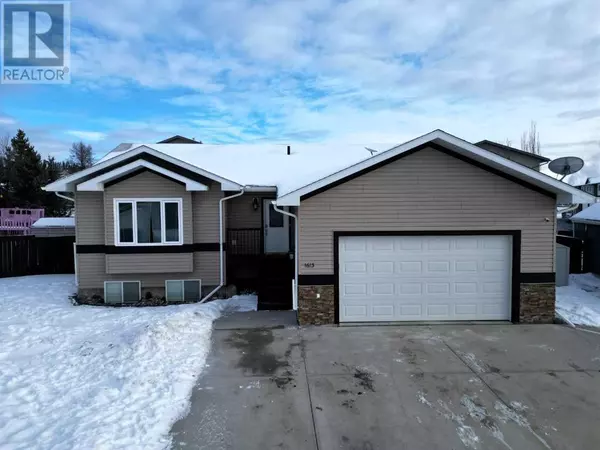1613 41A Street Edson, AB T7E0A5
UPDATED:
Key Details
Property Type Single Family Home
Sub Type Freehold
Listing Status Active
Purchase Type For Sale
Square Footage 1,468 sqft
Price per Sqft $320
MLS® Listing ID A2186833
Style Bungalow
Bedrooms 5
Originating Board Alberta West REALTORS® Association
Year Built 2012
Lot Size 8,790 Sqft
Acres 8790.0
Property Description
Location
Province AB
Rooms
Extra Room 1 Basement 1.70 M x 3.07 M 4pc Bathroom
Extra Room 2 Basement 4.22 M x 4.55 M Bedroom
Extra Room 3 Basement 4.44 M x 4.22 M Bedroom
Extra Room 4 Basement 6.76 M x 8.43 M Family room
Extra Room 5 Basement 3.83 M x 2.31 M Furnace
Extra Room 6 Basement 2.90 M x 2.49 M Other
Interior
Heating Forced air, , In Floor Heating
Cooling None
Flooring Carpeted, Ceramic Tile, Hardwood
Fireplaces Number 1
Exterior
Parking Features Yes
Garage Spaces 2.0
Garage Description 2
Fence Fence
Community Features Golf Course Development
View Y/N No
Private Pool No
Building
Story 1
Sewer Municipal sewage system
Architectural Style Bungalow
Others
Ownership Freehold
Managing Broker
+1(416) 300-8540 | admin@pitopi.com




