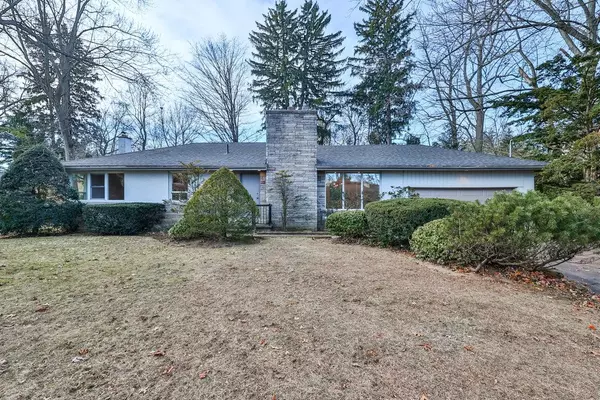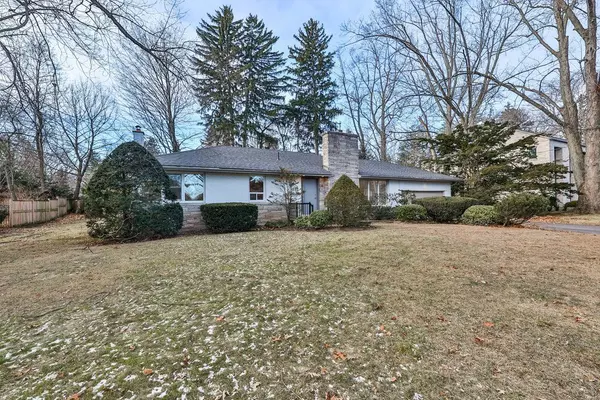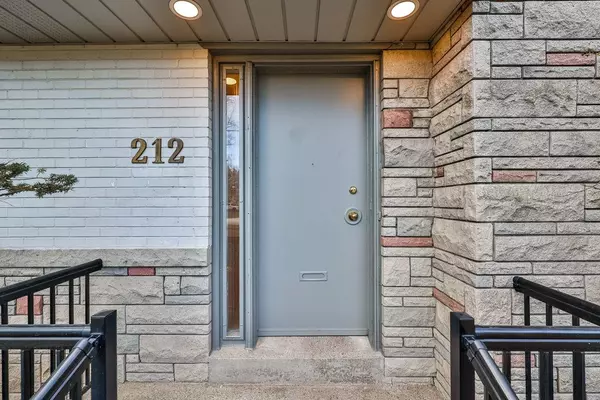See all 31 photos
$5,750
Est. payment /mo
5 BD
3 BA
New
212 Burgundy DR Halton, ON L6J 4G1
REQUEST A TOUR If you would like to see this home without being there in person, select the "Virtual Tour" option and your agent will contact you to discuss available opportunities.
In-PersonVirtual Tour
UPDATED:
01/10/2025 08:14 PM
Key Details
Property Type Single Family Home
Sub Type Detached
Listing Status Active
Purchase Type For Lease
MLS Listing ID W11918067
Style Bungalow
Bedrooms 5
Property Description
Discover your perfect rental in this spacious bungalow nestled on an expansive, tree-lined 124 x 122 sqft lot, located one of the absolute best streets in Oakville. This beautifully maintained 3-bedroom, 3-bathroom (option for 2 bedrooms in basement),ranch-style home features hardwood flooring throughout, a newly updated kitchen equipped with brand-new appliances, and fresh paint, making it a perfect choice for renters ready to move in. The primary bedroom offers a walkout to the back deck. New flooring has been installed in the basement for added comfort and style. 2-car garage with ample parking for 6+ vehicles. Enjoy the large, private lot surrounded by majestic trees, while being just moments away from downtown. Families will appreciate the proximity to all of the shops, transit and top ranked schools, making this one of the most sought-after neighborhoods in South East Oakville.
Location
Province ON
County Halton
Community 1011 - Mo Morrison
Area Halton
Region 1011 - MO Morrison
City Region 1011 - MO Morrison
Rooms
Family Room No
Basement Finished
Kitchen 1
Separate Den/Office 2
Interior
Interior Features Other
Cooling Central Air
Laundry In-Suite Laundry
Exterior
Parking Features Private Double
Garage Spaces 8.0
Pool None
Roof Type Asphalt Shingle
Total Parking Spaces 8
Building
Foundation Concrete
Listed by ROYAL LEPAGE REAL ESTATE SERVICES PHINNEY REAL ESTATE
First Fully Rewarding Licensed Brokerage | Proudly Canadian
Managing Broker
+1(416) 300-8540 | admin@pitopi.com



