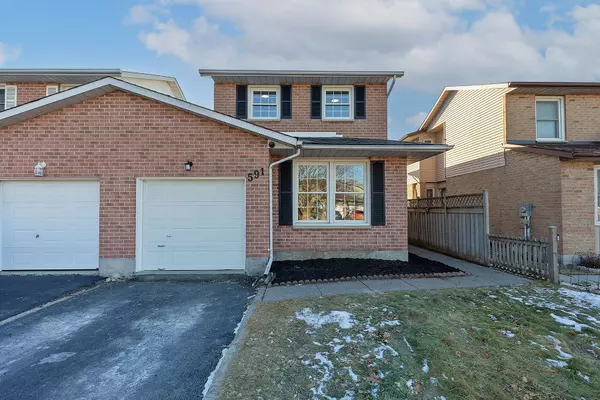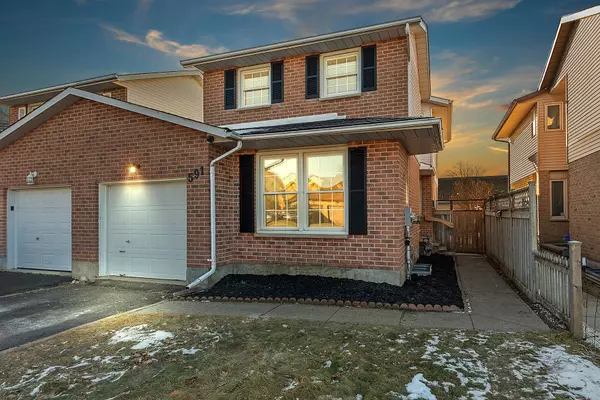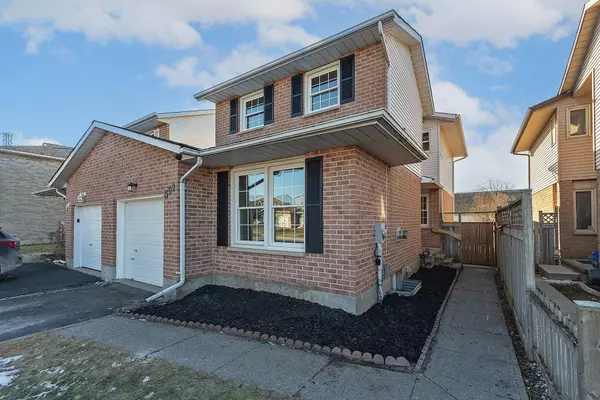591 DAVIS DR Frontenac, ON K7M 7Y3
UPDATED:
01/11/2025 12:14 AM
Key Details
Property Type Single Family Home
Sub Type Link
Listing Status Active
Purchase Type For Sale
Approx. Sqft 1100-1500
MLS Listing ID X11917740
Style 2-Storey
Bedrooms 4
Annual Tax Amount $3,812
Tax Year 2024
Property Description
Location
Province ON
County Frontenac
Community East Gardiners Rd
Area Frontenac
Zoning R2-12, C2-25-H
Region East Gardiners Rd
City Region East Gardiners Rd
Rooms
Family Room Yes
Basement Finished, Full
Kitchen 1
Interior
Interior Features ERV/HRV, Floor Drain, Storage, Water Heater Owned
Cooling Central Air
Fireplaces Number 1
Fireplaces Type Family Room, Natural Gas
Inclusions FRIDGE, STOVE, OTR MICROWAVE, WASHER & DRYERALL CEILING & LIGHTING FIXTURES
Exterior
Exterior Feature Deck
Parking Features Private
Garage Spaces 3.0
Pool None
Roof Type Asphalt Shingle
Lot Frontage 29.59
Lot Depth 108.3
Total Parking Spaces 3
Building
Foundation Block
Managing Broker
+1(416) 300-8540 | admin@pitopi.com



