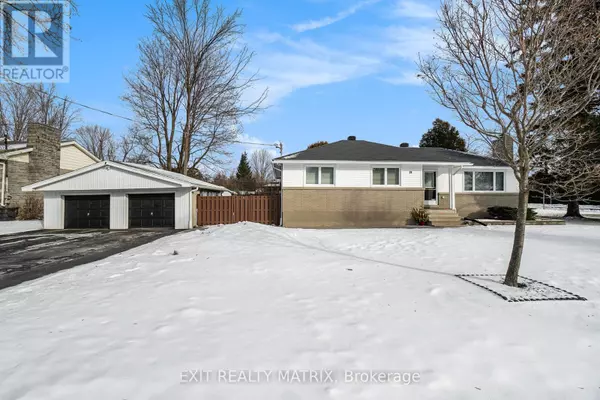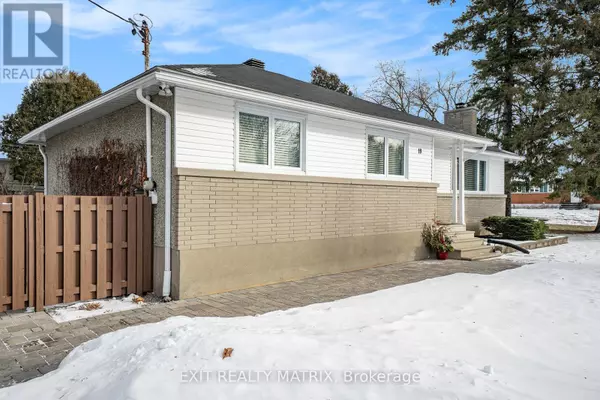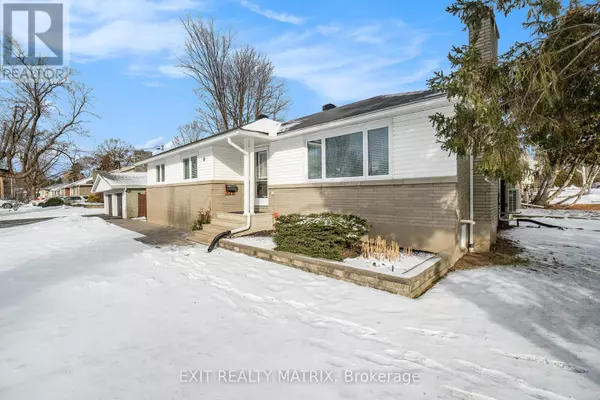19 DUNHAM STREET Ottawa, ON K1J7L5
UPDATED:
Key Details
Property Type Single Family Home
Sub Type Freehold
Listing Status Active
Purchase Type For Sale
Subdivision 2106 - Cardinal Heights
MLS® Listing ID X11917637
Style Bungalow
Bedrooms 3
Originating Board Ottawa Real Estate Board
Property Description
Location
Province ON
Rooms
Extra Room 1 Lower level 7.34 m X 7.29 m Family room
Extra Room 2 Lower level 7.91 m X 6.17 m Recreational, Games room
Extra Room 3 Main level 2.91 m X 1.39 m Foyer
Extra Room 4 Main level 4.46 m X 2.91 m Living room
Extra Room 5 Main level 3.25 m X 2.32 m Dining room
Extra Room 6 Main level 4.98 m X 3.25 m Kitchen
Interior
Heating Heat Pump
Fireplaces Number 2
Exterior
Parking Features Yes
View Y/N No
Total Parking Spaces 6
Private Pool No
Building
Story 1
Sewer Sanitary sewer
Architectural Style Bungalow
Others
Ownership Freehold
Managing Broker
+1(416) 300-8540 | admin@pitopi.com




