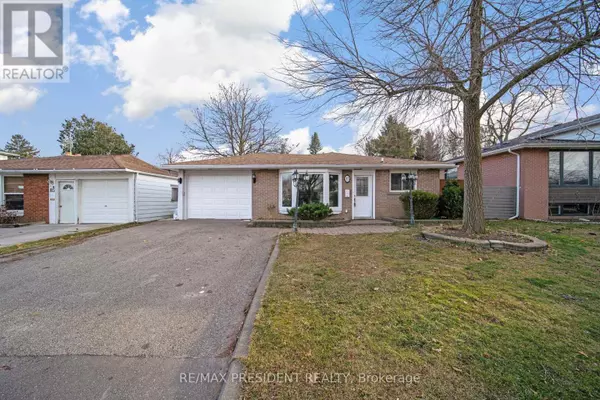83 WATSON CRESCENT Brampton (brampton East), ON L6W1E5
First Fully Rewarding Licensed Brokerage | Proudly Canadian
PiToPi
admin@pitopi.com +1(416) 300-8540UPDATED:
Key Details
Property Type Single Family Home
Sub Type Freehold
Listing Status Active
Purchase Type For Sale
Subdivision Brampton East
MLS® Listing ID W11917404
Bedrooms 4
Originating Board Toronto Regional Real Estate Board
Property Description
Location
Province ON
Rooms
Extra Room 1 Lower level 3.8 m X 3.12 m Family room
Extra Room 2 Lower level 3.8 m X 3.12 m Bedroom 4
Extra Room 3 Lower level 6.16 m X 4.2 m Laundry room
Extra Room 4 Main level 5.94 m X 5.46 m Living room
Extra Room 5 Main level 5.94 m X 5.46 m Dining room
Extra Room 6 Main level 4.87 m X 2.5 m Kitchen
Interior
Heating Forced air
Cooling Central air conditioning
Flooring Laminate, Hardwood, Carpeted
Exterior
Parking Features Yes
View Y/N No
Total Parking Spaces 5
Private Pool No
Building
Sewer Sanitary sewer
Others
Ownership Freehold
Managing Broker
+1(416) 300-8540 | admin@pitopi.com




