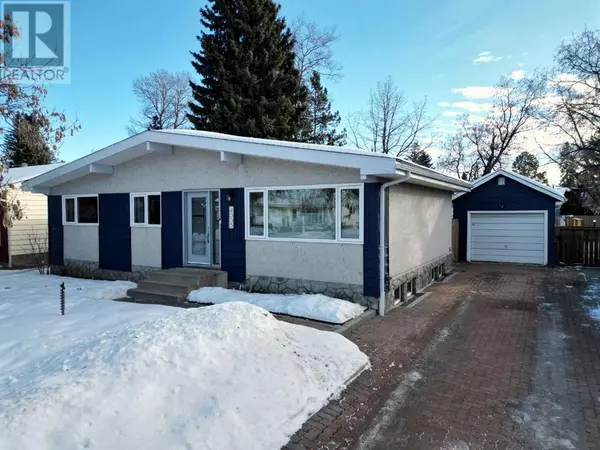This delightful bungalow, nestled in the tranquil East End of Edson, offers a rare opportunity for first-time homebuyers or savvy investors to own a charming, well-maintained property at an unbeatable price. With 5 spacious bedrooms and 2 bathrooms, this home is perfectly situated on a generous 8,400 sq ft fenced lot, complete with a single detached garage and an additional shed for all your storage needs. Upon entering, you'll be welcomed by an abundance of natural light streaming through large windows, accentuating the open feel of the main floor. The vaulted ceilings, combined with stunning hardwood and ceramic tile floors, create a warm and inviting atmosphere. The main floor is home to 3 comfortable bedrooms and a fully updated bathroom, offering the ideal space for family living. The fully finished basement adds even more value, featuring 2 generously sized bedrooms, a modernized bathroom with a sleek shower and beautiful slate tiles, a spacious family area, a utility room with laundry, and a cool, convenient cold room for extra storage. Recent updates throughout the home ensure that both style and function are seamlessly integrated. Freshly painted throughout, the main floor boasts brand-new baseboards, trim, and interior doors, bringing a modern touch to every room. Thoughtful upgrades include new light switches and outlets, and even a reimagined front entrance with the removal of an old closet to create a more open, welcoming space. The kitchen shines with a stylish new backsplash and updated appliances, including a range hood, stove, fridge, and dishwasher—perfect for cooking and entertaining. Downstairs, upgraded lighting fixtures and a newly added laundry sink further elevate the functionality of the space.The exterior of this home has been thoughtfully updated to ensure lasting curb appeal and functionality. In Spring 2020, both the house and garage were repainted, and downspouts were adjusted to prevent ice buildup during colder months. Between 2020 a nd 2021, five dead trees were removed, while the front and backyard gardens were enhanced with new plantings to create a serene, beautiful outdoor space. New windows and exterior doors were installed in Spring 2022, and all exterior lighting was replaced between 2021 and 2023 to brighten the home's exterior. The back fence was replaced, and both a new man-gate and a vehicle gate were added for additional convenience. Most recently, the eaves and fascia were updated in Fall 2024, ensuring that this home is as sturdy and well-maintained on the outside as it is on the inside.With alley access and both a standard and extra-wide gate, you'll have no trouble accessing your yard, whether for gardening or projects. Situated in a family-friendly neighborhood near a new school, hospital, shopping amenities, and scenic walking trails, this home truly offers the best of both comfort and convenience. Don't miss out on this incredible opportunity, it's the perfect place to call home! (id:24570)




