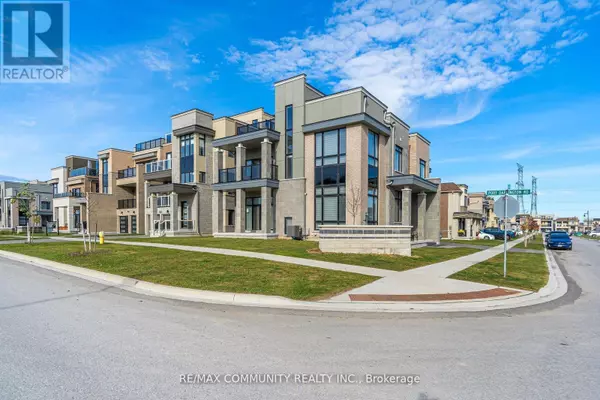2 CROWS NEST LANE Clarington (bowmanville), ON L1C4A7
UPDATED:
Key Details
Property Type Single Family Home
Sub Type Freehold
Listing Status Active
Purchase Type For Rent
Square Footage 4,999 sqft
Subdivision Bowmanville
MLS® Listing ID E11917245
Bedrooms 5
Half Baths 1
Originating Board Toronto Regional Real Estate Board
Property Description
Location
Province ON
Rooms
Extra Room 1 Second level 3.66 m X 3.35 m Bedroom 4
Extra Room 2 Second level 6.55 m X 4.88 m Primary Bedroom
Extra Room 3 Second level 5.94 m X 3.72 m Bedroom 2
Extra Room 4 Second level 5.21 m X 3.96 m Bedroom 3
Extra Room 5 Third level 6.86 m X 4.91 m Other
Extra Room 6 Basement 4.1 m X 3.35 m Recreational, Games room
Interior
Heating Forced air
Cooling Central air conditioning
Flooring Carpeted, Laminate, Hardwood
Exterior
Parking Features Yes
Fence Fenced yard
View Y/N Yes
View View
Total Parking Spaces 4
Private Pool No
Building
Story 2
Sewer Sanitary sewer
Others
Ownership Freehold
Acceptable Financing Monthly
Listing Terms Monthly
Managing Broker
+1(416) 300-8540 | admin@pitopi.com




