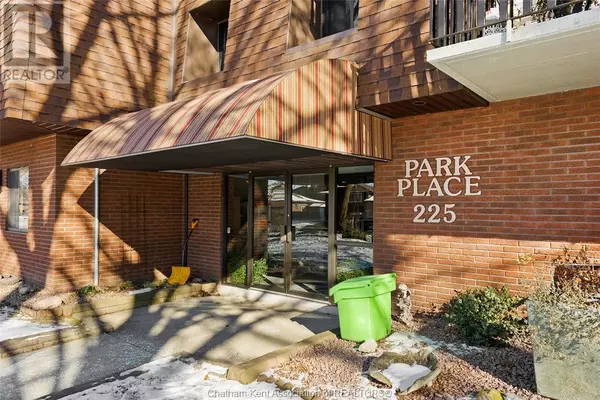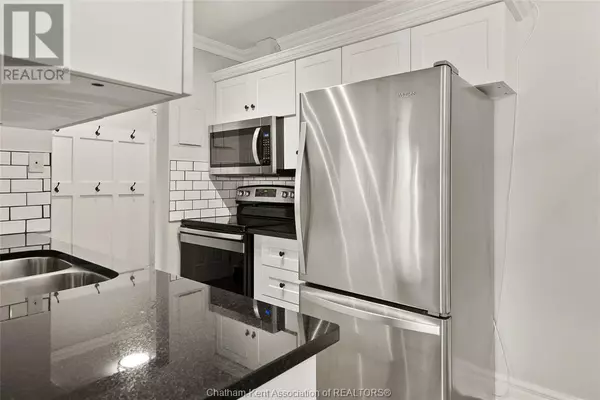225 Campus Pkwy #104 Chatham, ON N7L4X2
UPDATED:
Key Details
Property Type Condo
Sub Type Condominium/Strata
Listing Status Active
Purchase Type For Sale
MLS® Listing ID 25000594
Bedrooms 1
Condo Fees $421/mo
Originating Board Chatham Kent Association of REALTORS®
Year Built 1975
Property Description
Location
Province ON
Rooms
Extra Room 1 Main level 6 ft , 2 in X 4 ft Storage
Extra Room 2 Main level 10 ft , 1 in X 14 ft , 6 in Primary Bedroom
Extra Room 3 Main level 5 ft , 2 in X 9 ft , 4 in 4pc Bathroom
Extra Room 4 Main level 9 ft X 14 ft , 6 in Den
Extra Room 5 Main level 18 ft X 12 ft Living room/Fireplace
Extra Room 6 Main level 9 ft , 2 in X 7 ft , 8 in Dining nook
Interior
Heating Boiler,
Flooring Ceramic/Porcelain, Laminate, Cushion/Lino/Vinyl
Fireplaces Type Insert
Exterior
Parking Features No
View Y/N No
Private Pool No
Others
Ownership Condominium/Strata
Managing Broker
+1(416) 300-8540 | admin@pitopi.com




