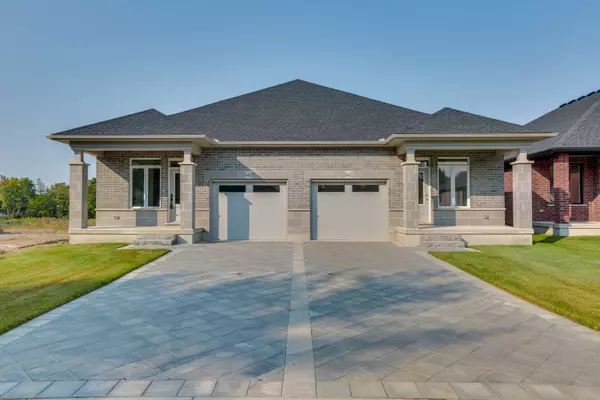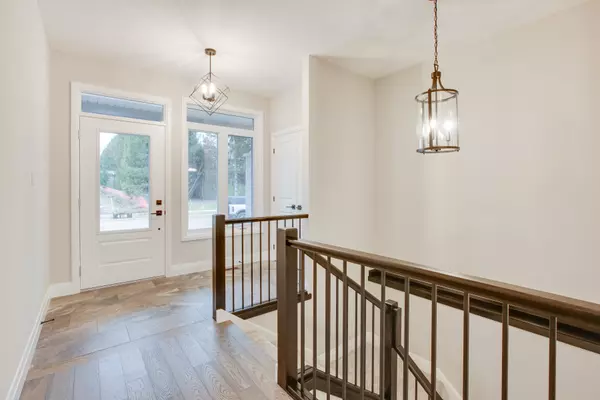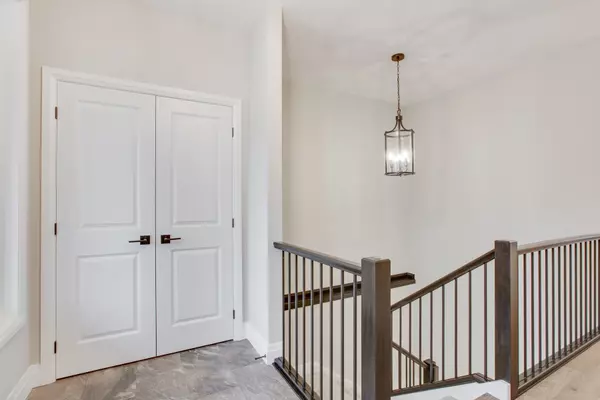142 SHIRLEY ST Middlesex, ON N0M 2P0
UPDATED:
01/10/2025 05:49 PM
Key Details
Property Type Multi-Family
Sub Type Semi-Detached
Listing Status Active
Purchase Type For Sale
Approx. Sqft 700-1100
MLS Listing ID X11917646
Style Bungalow
Bedrooms 1
Annual Tax Amount $1
Tax Year 2024
Property Description
Location
Province ON
County Middlesex
Community Thorndale
Area Middlesex
Zoning R2-6
Region Thorndale
City Region Thorndale
Rooms
Family Room Yes
Basement Full, Unfinished
Kitchen 1
Interior
Interior Features On Demand Water Heater, Sump Pump, Water Softener
Cooling Central Air
Inclusions smoke/carbon monoxide detectors, water heater, water softener, garage door opener and remote
Exterior
Parking Features Private
Garage Spaces 3.0
Pool None
Roof Type Shingles
Lot Frontage 30.0
Lot Depth 124.96
Total Parking Spaces 3
Building
Foundation Poured Concrete
New Construction false
Others
Senior Community Yes
Managing Broker
+1(416) 300-8540 | admin@pitopi.com



