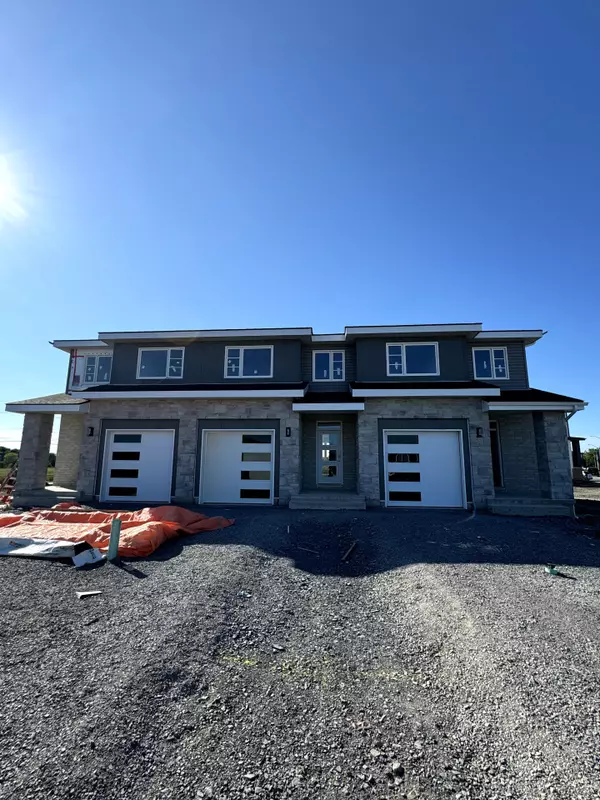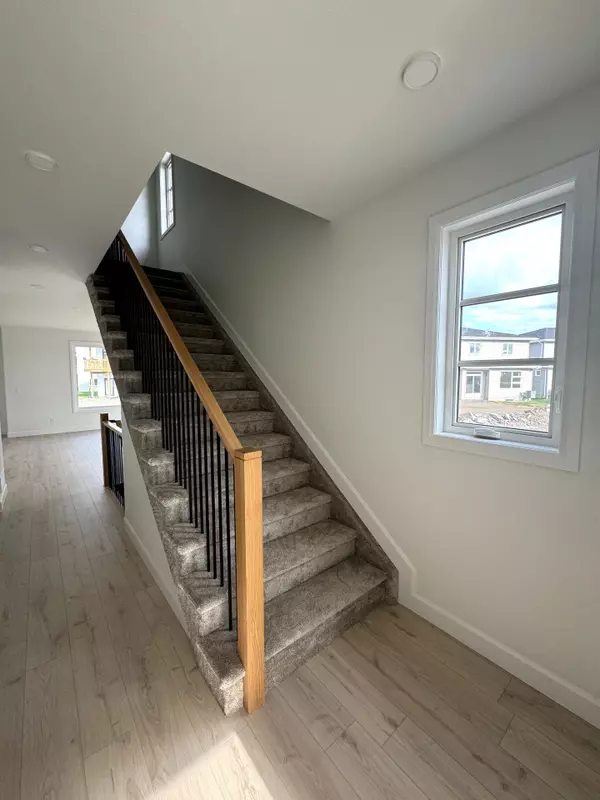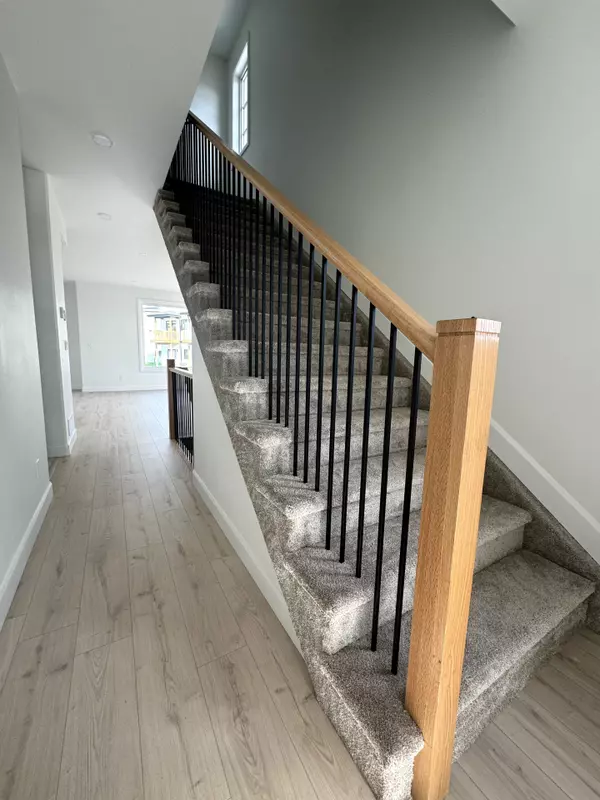218 Dr Richard James CRES Lennox & Addington, ON K7N 0E9
UPDATED:
01/10/2025 05:46 PM
Key Details
Property Type Townhouse
Sub Type Att/Row/Townhouse
Listing Status Active
Purchase Type For Sale
Approx. Sqft 1500-2000
MLS Listing ID X11917633
Style 2-Storey
Bedrooms 3
Tax Year 2025
Property Description
Location
Province ON
County Lennox & Addington
Community Amherstview
Area Lennox & Addington
Zoning R5-14-H
Region Amherstview
City Region Amherstview
Rooms
Family Room No
Basement Full, Unfinished
Kitchen 1
Interior
Interior Features Air Exchanger, Rough-In Bath
Cooling Central Air
Exterior
Parking Features Available, Inside Entry
Garage Spaces 3.0
Pool None
View Clear
Roof Type Asphalt Shingle
Lot Frontage 20.0
Lot Depth 105.0
Total Parking Spaces 3
Building
Foundation Poured Concrete
Others
Security Features Carbon Monoxide Detectors,Smoke Detector
Managing Broker
+1(416) 300-8540 | admin@pitopi.com



