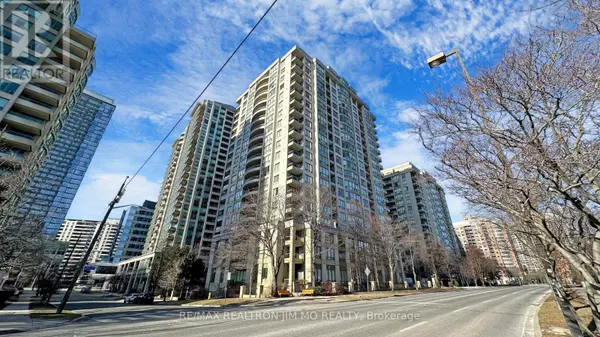256 Doris AVE #2002 Toronto (willowdale East), ON M2N6X8
UPDATED:
Key Details
Property Type Condo
Sub Type Condominium/Strata
Listing Status Active
Purchase Type For Sale
Square Footage 799 sqft
Price per Sqft $749
Subdivision Willowdale East
MLS® Listing ID C11917168
Bedrooms 2
Condo Fees $1,037/mo
Originating Board Toronto Regional Real Estate Board
Property Description
Location
Province ON
Rooms
Extra Room 1 Flat 5.17 m X 3.63 m Living room
Extra Room 2 Flat 5.17 m X 3.63 m Dining room
Extra Room 3 Flat 3.66 m X 2.45 m Kitchen
Extra Room 4 Flat 4.02 m X 3.22 m Primary Bedroom
Extra Room 5 Flat 3.55 m X 2.74 m Bedroom 2
Interior
Heating Forced air
Cooling Central air conditioning
Flooring Laminate, Ceramic
Exterior
Parking Features Yes
Community Features Pet Restrictions
View Y/N No
Total Parking Spaces 1
Private Pool No
Others
Ownership Condominium/Strata
Managing Broker
+1(416) 300-8540 | admin@pitopi.com




