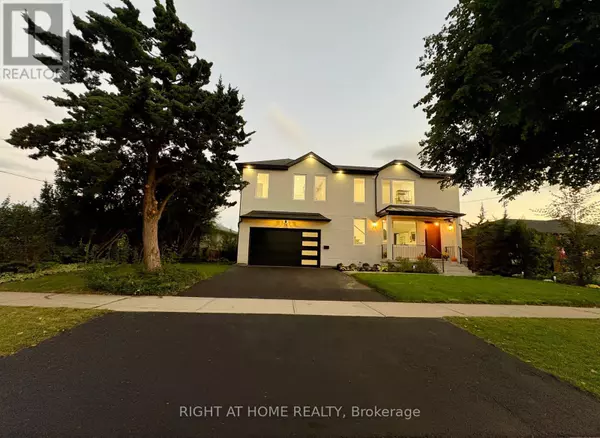76 DALEGROVE CRESCENT Toronto (eringate-centennial-west Deane), ON M9B6A9
UPDATED:
Key Details
Property Type Single Family Home
Sub Type Freehold
Listing Status Active
Purchase Type For Sale
Square Footage 2,499 sqft
Price per Sqft $800
Subdivision Eringate-Centennial-West Deane
MLS® Listing ID W11916770
Bedrooms 9
Originating Board Toronto Regional Real Estate Board
Property Description
Location
Province ON
Rooms
Extra Room 1 Second level 5.33 m X 3.8 m Primary Bedroom
Extra Room 2 Second level 4.06 m X 3.3 m Bedroom 2
Extra Room 3 Second level 1.83 m X 1.98 m Laundry room
Extra Room 4 Basement 3.39 m X 3.35 m Bedroom
Extra Room 5 Basement 4.3 m X 4.11 m Recreational, Games room
Extra Room 6 Basement 4.76 m X 3.35 m Kitchen
Interior
Heating Forced air
Cooling Central air conditioning
Flooring Hardwood, Laminate, Tile, Vinyl
Fireplaces Number 3
Exterior
Parking Features Yes
Community Features School Bus
View Y/N Yes
View View
Total Parking Spaces 4
Private Pool No
Building
Story 2
Sewer Sanitary sewer
Others
Ownership Freehold
Managing Broker
+1(416) 300-8540 | admin@pitopi.com




