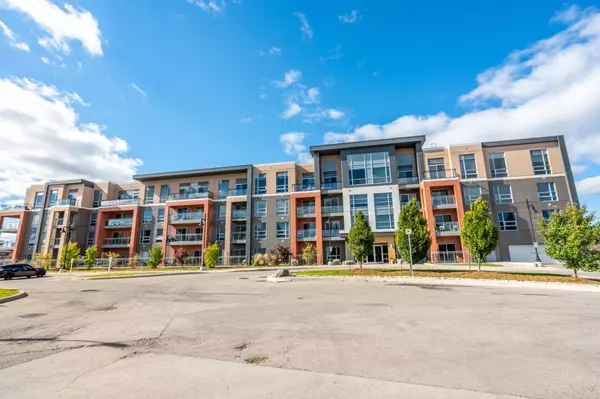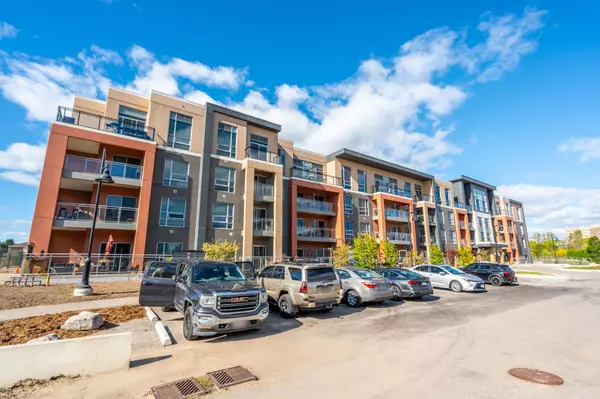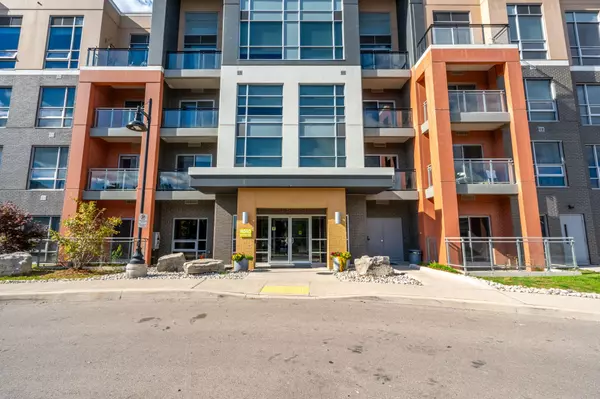See all 40 photos
$599,000
Est. payment /mo
2 BD
2 BA
New
4040 UPPER MIDDLE RD #310 Halton, ON L7M 0H2
REQUEST A TOUR If you would like to see this home without being there in person, select the "Virtual Tour" option and your agent will contact you to discuss available opportunities.
In-PersonVirtual Tour
UPDATED:
01/10/2025 05:15 PM
Key Details
Property Type Condo
Sub Type Condo Apartment
Listing Status Active
Purchase Type For Sale
Approx. Sqft 900-999
MLS Listing ID W11917535
Style Apartment
Bedrooms 2
HOA Fees $971
Annual Tax Amount $2,919
Tax Year 2024
Property Description
An incredible opportunity for downsizers or first-time buyers in Burlington's desirable Tansley Woods! This beautifully updated 2-bed, 2-bath corner unit condo offers 9-ft ceilings, panoramic windows, and a huge 189 sq ft wrap-around balcony, perfect for enjoying stunning escarpment sunsets. Freshly painted with modern flooring, quartz countertops, and stainless-steel appliances, this smart home features 3 custom closets, including a pantry, ensuite closet, and linen closet. Additional shelving has been added to the laundry room, both bedroom closets, and the foyer closet. Includes 1 parking space, a private locker, and is just 5 minutes to the HWY, 9 minutes to the GO Station, and steps from parks, shops, and trails.
Location
Province ON
County Halton
Community Tansley
Area Halton
Region Tansley
City Region Tansley
Rooms
Family Room No
Basement None
Kitchen 1
Interior
Interior Features None
Cooling Central Air
Inclusions Dishwasher, Dryer, Refrigerator, Stove, Washer, Window Coverings, all ELF's, 2 key fobs, 1 GDO.
Laundry Ensuite
Exterior
Parking Features None
Garage Spaces 1.0
Exposure North West
Total Parking Spaces 1
Building
Locker Owned
Others
Pets Allowed Restricted
Listed by RE/MAX ESCARPMENT GOLFI REALTY INC.
First Fully Rewarding Licensed Brokerage | Proudly Canadian
Managing Broker
+1(416) 300-8540 | admin@pitopi.com



