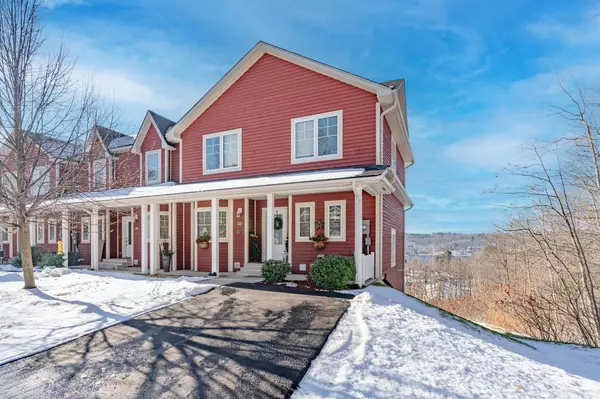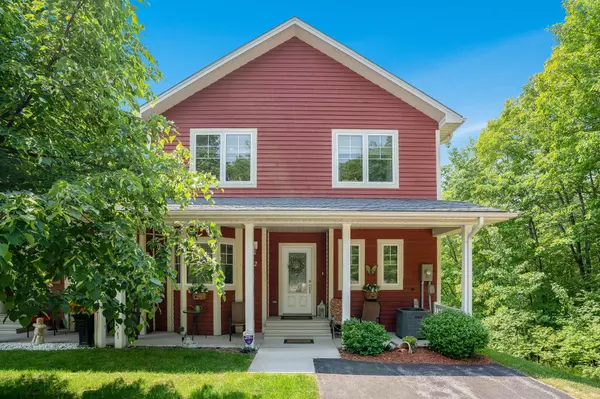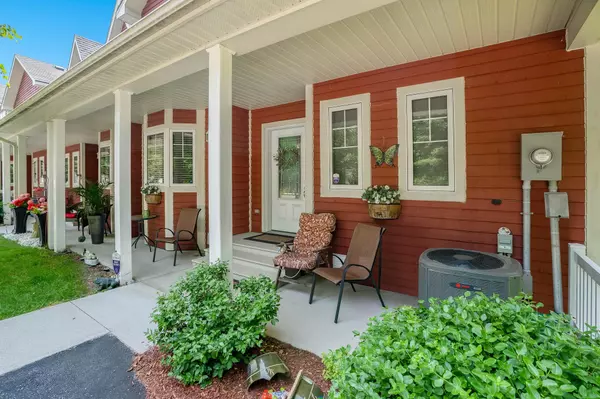See all 30 photos
$669,900
Est. payment /mo
3 BD
4 BA
New
52 Drummond DR Simcoe, ON L9M 0A2
REQUEST A TOUR If you would like to see this home without being there in person, select the "Virtual Tour" option and your agent will contact you to discuss available opportunities.
In-PersonVirtual Tour
UPDATED:
01/10/2025 04:33 PM
Key Details
Property Type Multi-Family
Sub Type Semi-Detached
Listing Status Active
Purchase Type For Sale
Approx. Sqft 1500-2000
MLS Listing ID S11917374
Style 2-Storey
Bedrooms 3
Annual Tax Amount $3,860
Tax Year 2024
Property Description
Top 5 Reasons You Will Love This Home: 1) Experience breathtaking west-facing water views of the scenic Georgian Bay, with year-round sunsets visible from two expansive walkout decks 2) This home features several upgrades, highlighted by a luxurious primary bedroom with exclusive ensuite access, along with the convenience of a main level laundry room 3) Carefree living in this exclusive 55+ community, renowned for its tranquility and serenity, the lease fee is now $1,038.10 including maintenance and property tax 4) Explore the community's largest and most serene end unit, providing unmatched privacy with no neighbours on one side 5) Step into the fully finished basement, complete with a sliding glass-door walkout leading to the deck, offering uninterrupted water views. 2,400 fin.sq.ft. Age 15. Visit our website for more detailed information.
Location
Province ON
County Simcoe
Community Penetanguishene
Area Simcoe
Zoning R2
Region Penetanguishene
City Region Penetanguishene
Rooms
Family Room No
Basement Finished, Full
Kitchen 1
Interior
Interior Features None
Cooling Central Air
Inclusions Additional inclusions: Built-in Microwave/Range Hood.
Exterior
Parking Features Lane
Garage Spaces 2.0
Pool None
View Clear
Roof Type Asphalt Shingle
Lot Frontage 35.0
Lot Depth 150.0
Total Parking Spaces 2
Building
Foundation Concrete Block
Listed by Faris Team Real Estate Brokerage
First Fully Rewarding Licensed Brokerage | Proudly Canadian
Managing Broker
+1(416) 300-8540 | admin@pitopi.com



