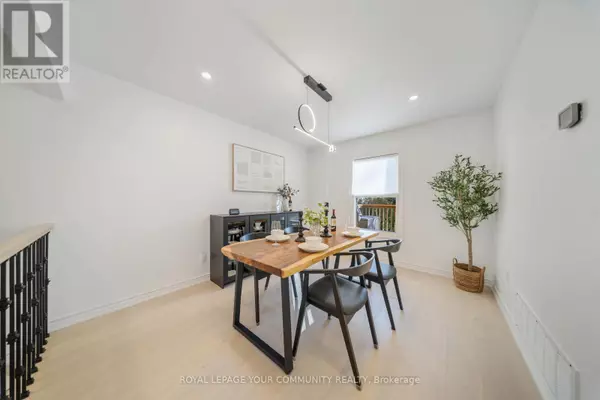79 TAMARACK DRIVE Markham (aileen-willowbrook), ON L3T4W2
UPDATED:
Key Details
Property Type Single Family Home
Sub Type Freehold
Listing Status Active
Purchase Type For Sale
Subdivision Aileen-Willowbrook
MLS® Listing ID N11916985
Bedrooms 3
Half Baths 1
Originating Board Toronto Regional Real Estate Board
Property Description
Location
Province ON
Rooms
Extra Room 1 Second level 5.23 m X 3 m Primary Bedroom
Extra Room 2 Second level 3.19 m X 3.82 m Bedroom 2
Extra Room 3 Second level 3.2 m X 3.82 m Bedroom 3
Extra Room 4 Basement 7.92 m X 3.81 m Recreational, Games room
Extra Room 5 Basement 6.68 m X 6.41 m Recreational, Games room
Extra Room 6 Main level 5.38 m X 3.14 m Living room
Interior
Heating Forced air
Cooling Central air conditioning
Flooring Hardwood, Laminate
Exterior
Parking Features Yes
View Y/N No
Total Parking Spaces 2
Private Pool No
Building
Story 2
Sewer Sanitary sewer
Others
Ownership Freehold
Managing Broker
+1(416) 300-8540 | admin@pitopi.com




