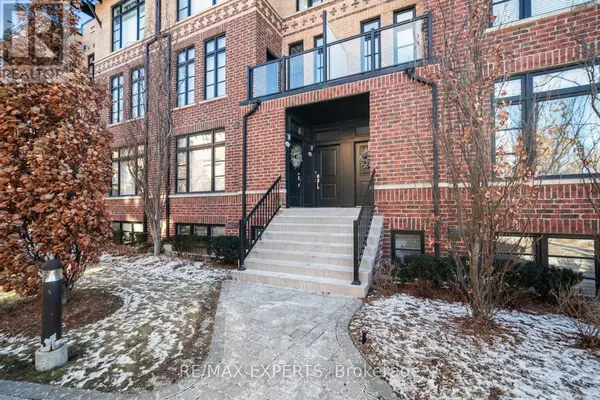8167 Kipling AVE #40 Vaughan (west Woodbridge), ON L4L0G4
UPDATED:
Key Details
Property Type Townhouse
Sub Type Townhouse
Listing Status Active
Purchase Type For Sale
Square Footage 1,199 sqft
Price per Sqft $742
Subdivision West Woodbridge
MLS® Listing ID N11916961
Bedrooms 2
Half Baths 1
Condo Fees $441/mo
Originating Board Toronto Regional Real Estate Board
Property Description
Location
Province ON
Rooms
Extra Room 1 Main level 3.62 m X 3.84 m Kitchen
Extra Room 2 Main level 5.22 m X 2.8 m Living room
Extra Room 3 Upper Level 3.05 m X 3.37 m Primary Bedroom
Extra Room 4 Upper Level 3.47 m X 2.9 m Bedroom 2
Interior
Heating Forced air
Cooling Central air conditioning
Flooring Laminate
Exterior
Parking Features No
Community Features Pet Restrictions
View Y/N No
Total Parking Spaces 1
Private Pool No
Others
Ownership Condominium/Strata
Managing Broker
+1(416) 300-8540 | admin@pitopi.com




