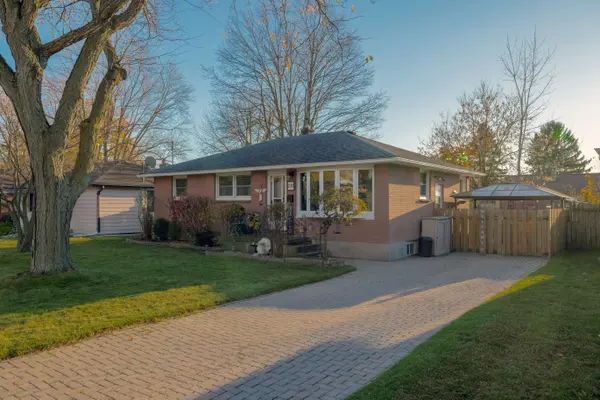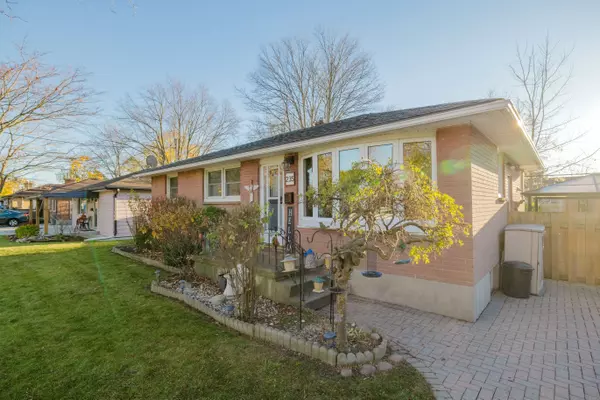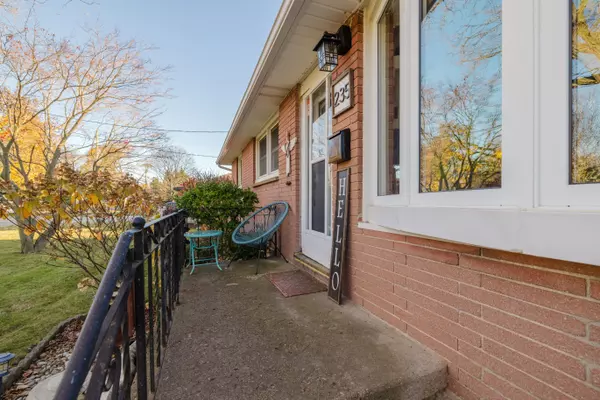235 MERLIN CRES Middlesex, ON N5W 5A2
UPDATED:
01/10/2025 04:23 PM
Key Details
Property Type Single Family Home
Sub Type Detached
Listing Status Active
Purchase Type For Sale
MLS Listing ID X11917328
Style Bungalow
Bedrooms 3
Annual Tax Amount $2,737
Tax Year 2025
Property Description
Location
Province ON
County Middlesex
Community East H
Area Middlesex
Zoning R1-7
Region East H
City Region East H
Rooms
Family Room Yes
Basement Full, Separate Entrance
Kitchen 1
Interior
Interior Features Storage
Cooling Central Air
Inclusions Refrigerator, Stove, Dishwasher, Washer, Dryer, Window Coverings, Gazebos, Pool and Pool Equipment, Freezer
Exterior
Exterior Feature Deck, Landscaped, Patio, Privacy, Porch
Parking Features Private
Garage Spaces 3.0
Pool Above Ground
Roof Type Asphalt Shingle
Lot Frontage 58.0
Lot Depth 104.39
Total Parking Spaces 3
Building
Foundation Unknown
Managing Broker
+1(416) 300-8540 | admin@pitopi.com



