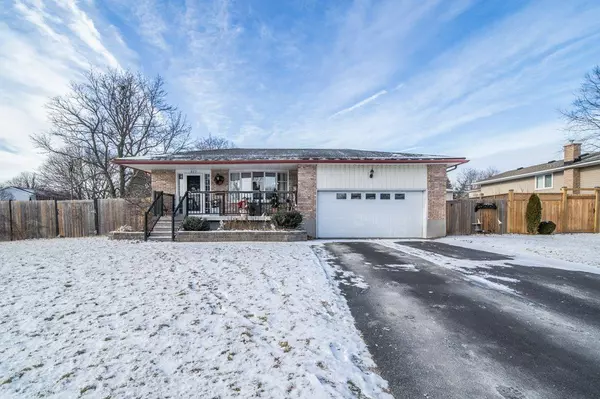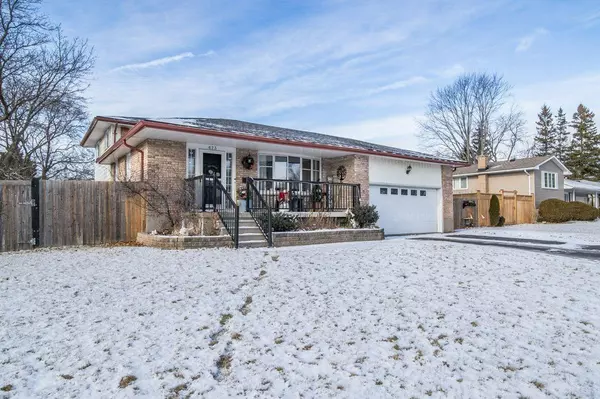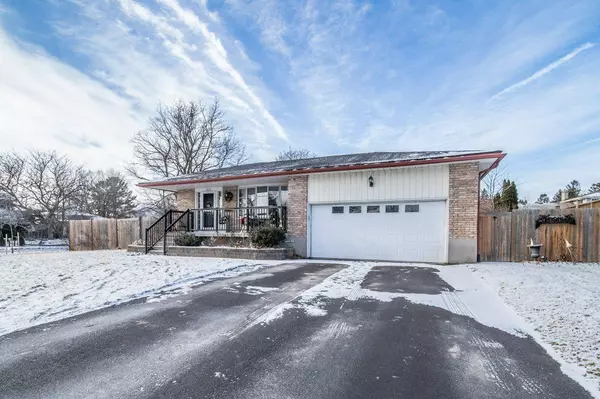673 Holgate CRES Frontenac, ON K7M 5A7
UPDATED:
01/14/2025 03:22 PM
Key Details
Property Type Single Family Home
Sub Type Detached
Listing Status Active
Purchase Type For Sale
MLS Listing ID X11917334
Style Backsplit 4
Bedrooms 4
Annual Tax Amount $4,373
Tax Year 2024
Property Description
Location
Province ON
County Frontenac
Community South Of Taylor-Kidd Blvd
Area Frontenac
Zoning R1-3
Region South of Taylor-Kidd Blvd
City Region South of Taylor-Kidd Blvd
Rooms
Family Room Yes
Basement Finished
Kitchen 1
Separate Den/Office 2
Interior
Interior Features Auto Garage Door Remote, Storage
Cooling Wall Unit(s)
Fireplaces Number 1
Fireplaces Type Natural Gas
Inclusions Dishwasher, Fridge, Stove, Pool Equipment
Exterior
Exterior Feature Deck, Landscaped, Patio, Privacy
Parking Features Available, Inside Entry, Private Double
Garage Spaces 8.0
Pool Inground
Roof Type Asphalt Shingle
Lot Frontage 85.0
Lot Depth 115.0
Total Parking Spaces 8
Building
Foundation Block
Managing Broker
+1(416) 300-8540 | admin@pitopi.com



