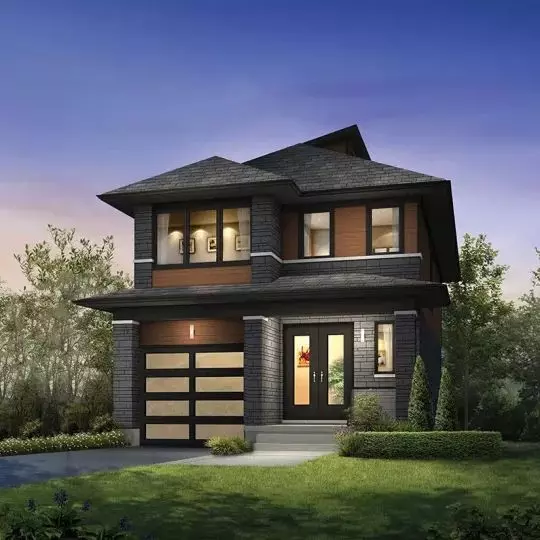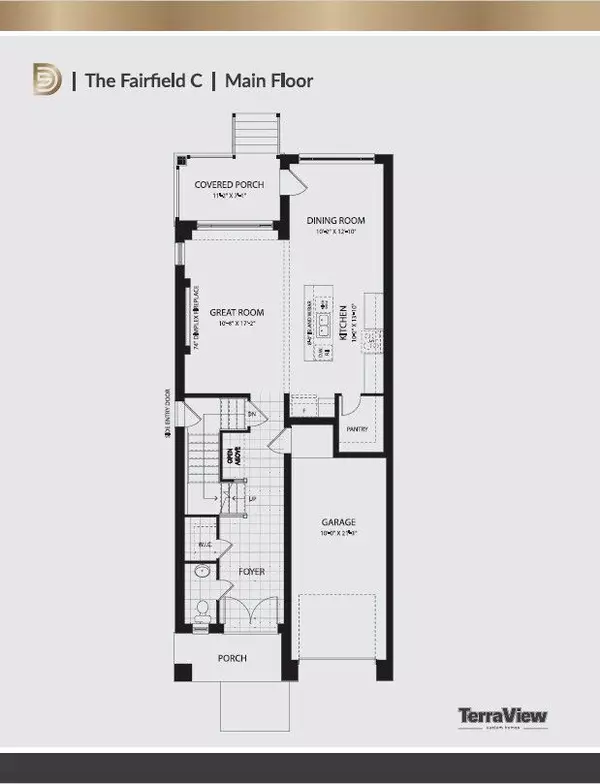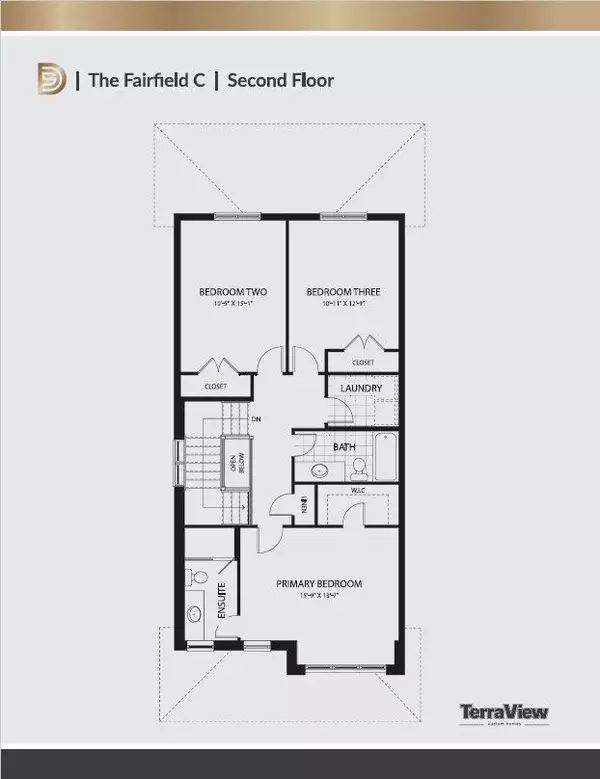35 Lovett LN Wellington, ON N1G 0H3
UPDATED:
01/10/2025 04:17 PM
Key Details
Property Type Single Family Home
Sub Type Detached
Listing Status Active
Purchase Type For Sale
Approx. Sqft 1500-2000
MLS Listing ID X11917306
Style 2-Storey
Bedrooms 3
Annual Tax Amount $1,873
Tax Year 2024
Property Description
Location
Province ON
County Wellington
Community Kortright West
Area Wellington
Zoning R.1D-50
Region Kortright West
City Region Kortright West
Rooms
Family Room No
Basement Separate Entrance, Full
Kitchen 1
Interior
Interior Features Auto Garage Door Remote, ERV/HRV, Floor Drain, In-Law Capability, On Demand Water Heater, Rough-In Bath, Upgraded Insulation
Cooling Other
Fireplaces Number 1
Fireplaces Type Electric
Inclusions Carbon Monoxide & Smoke Detectors, Garage door opener
Exterior
Exterior Feature Patio, Porch
Parking Features Private
Garage Spaces 2.0
Pool None
Roof Type Asphalt Shingle
Lot Frontage 30.0
Lot Depth 105.0
Total Parking Spaces 2
Building
Foundation Poured Concrete
Others
Security Features Carbon Monoxide Detectors
Managing Broker
+1(416) 300-8540 | admin@pitopi.com



