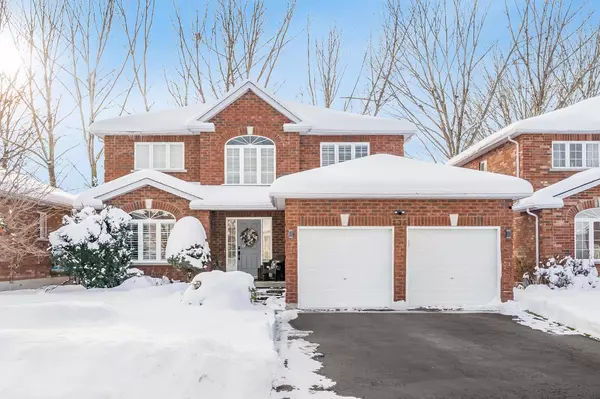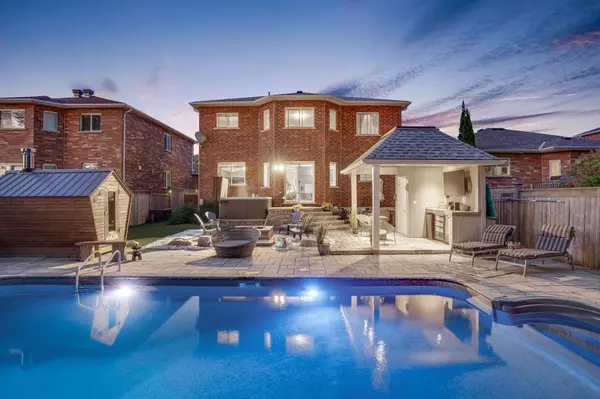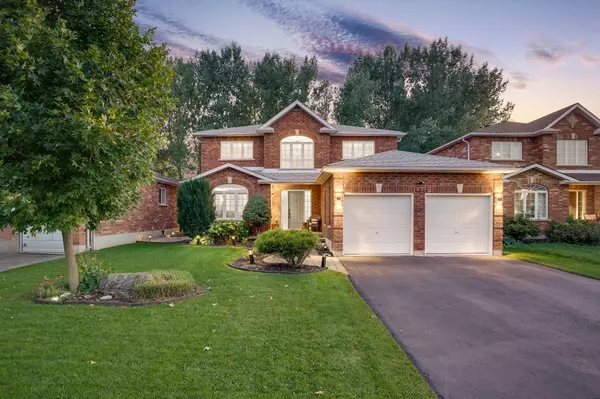136 Griffin ST Simcoe, ON L4R 5A8
UPDATED:
01/10/2025 03:43 PM
Key Details
Property Type Single Family Home
Sub Type Detached
Listing Status Active
Purchase Type For Sale
Approx. Sqft 2500-3000
MLS Listing ID S11917159
Style 2-Storey
Bedrooms 5
Annual Tax Amount $7,000
Tax Year 2024
Property Description
Location
Province ON
County Simcoe
Community Midland
Area Simcoe
Zoning RS2
Region Midland
City Region Midland
Rooms
Family Room Yes
Basement Full, Finished
Kitchen 1
Separate Den/Office 1
Interior
Interior Features Other
Cooling Central Air
Fireplaces Number 2
Fireplaces Type Natural Gas
Inclusions Fridge, Stove, Dishwasher, Washer, Dryer, Sauna, Owned Hot Water Heater, Hot Tub.
Exterior
Parking Features Private Double
Garage Spaces 6.0
Pool Inground
Roof Type Asphalt Shingle
Lot Frontage 50.0
Lot Depth 130.0
Total Parking Spaces 6
Building
Foundation Poured Concrete
Managing Broker
+1(416) 300-8540 | admin@pitopi.com



