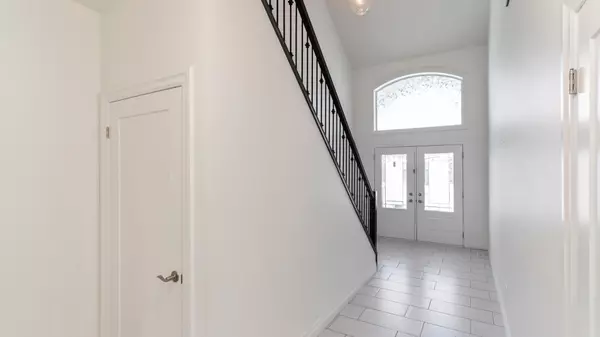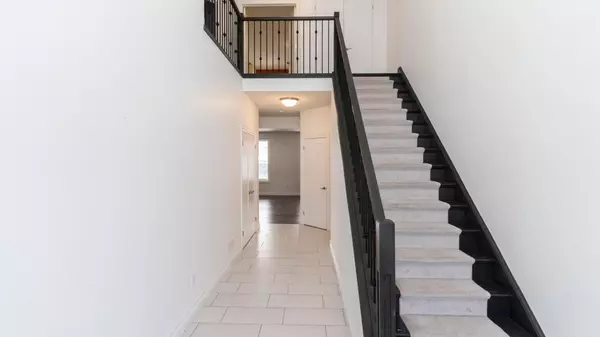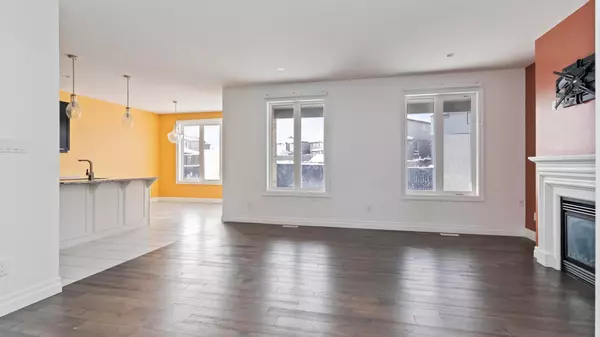See all 37 photos
$849,000
Est. payment /mo
4 BD
3 BA
New
2005 Wateroak DR Middlesex, ON N6G 0M6
REQUEST A TOUR If you would like to see this home without being there in person, select the "Virtual Tour" option and your agent will contact you to discuss available opportunities.
In-PersonVirtual Tour
UPDATED:
01/13/2025 04:20 PM
Key Details
Property Type Single Family Home
Sub Type Detached
Listing Status Active
Purchase Type For Sale
Approx. Sqft 2500-3000
MLS Listing ID X11917109
Style 2-Storey
Bedrooms 4
Annual Tax Amount $5,977
Tax Year 2024
Property Description
Step into this beautiful two-story former model home, perfectly situated in the sought-after Hyde Park area. With exceptional design and thoughtful details, this property is a true gem. The main floor features a welcoming two-story foyer with impressive 9-foot veilings throughout the main level. The open-concept kitchen features stainless steel appliances, a breakfast island, and dinette perfect for casual and formal dining. A formal dining room is steps away along with the cozy living room with hardwood floors, pot lights, and a gas fireplace for those chilly evenings. You'll find main-floor laundry and patio doors leading to a covered rear patio and fully fenced backyard ideal for outdoor entertaining or quiet relaxation. On the second level, four spacious bedrooms, including an oversized master suite featuring his-and-hers closets and a private ensuite bathroom await. The basement is unfinished and full of future potential. Fully framed and insulated basement with an extra-large window and rough-in for a bathroom ready to be customized to your needs. Minutes to Masonville Mall, Western University, University Hospital, top-rated schools, and a wide range of amenities. Dont miss this excellent opportunity to own a beautifully designed home in one of Londons most desirable neighbourhoods!
Location
Province ON
County Middlesex
Community North S
Area Middlesex
Region North S
City Region North S
Rooms
Family Room Yes
Basement Unfinished
Kitchen 1
Interior
Interior Features Water Heater
Cooling Central Air
Fireplaces Number 1
Fireplaces Type Family Room
Exterior
Parking Features Private Double
Garage Spaces 4.0
Pool None
Roof Type Asphalt Shingle
Lot Frontage 40.7
Lot Depth 115.0
Total Parking Spaces 4
Building
Foundation Poured Concrete
Listed by CENTURY 21 FIRST CANADIAN CORP
First Fully Rewarding Licensed Brokerage | Proudly Canadian
Managing Broker
+1(416) 300-8540 | admin@pitopi.com



