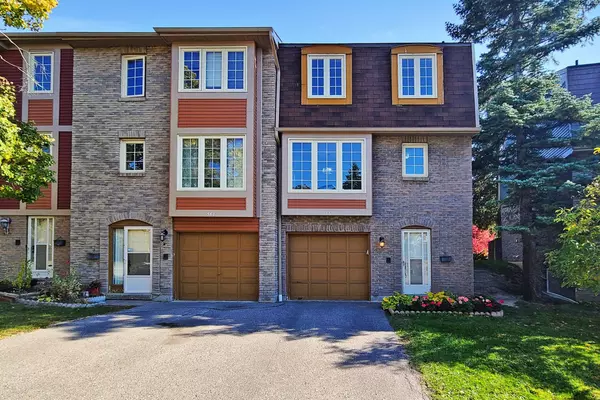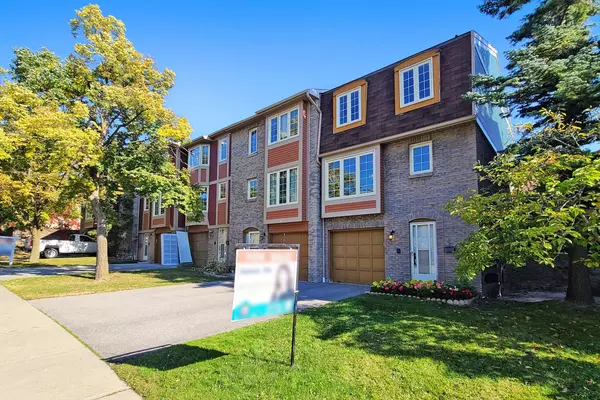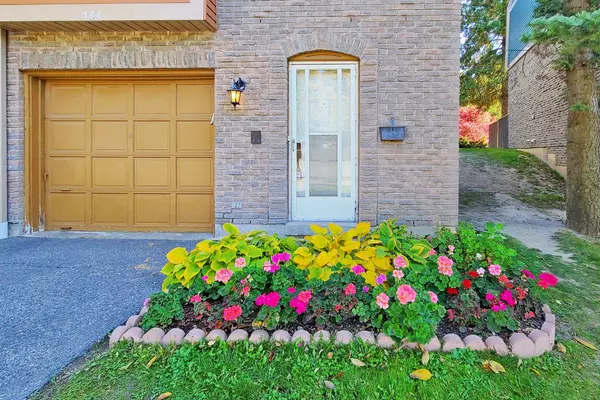See all 40 photos
$739,000
Est. payment /mo
3 BD
2 BA
New
566 Sandhurst CIR Toronto E07, ON M1S 4J6
REQUEST A TOUR If you would like to see this home without being there in person, select the "Virtual Tour" option and your agent will contact you to discuss available opportunities.
In-PersonVirtual Tour
UPDATED:
01/10/2025 03:09 PM
Key Details
Property Type Condo
Sub Type Condo Townhouse
Listing Status Active
Purchase Type For Sale
Approx. Sqft 1200-1399
MLS Listing ID E11917042
Style 2-Storey
Bedrooms 3
HOA Fees $561
Annual Tax Amount $2,975
Tax Year 2024
Property Description
* Bright & Spacious Renovated 3 Bedrooms End Unit Townhouse In Prime High Demand Agincourt Location!! *Perfect For The Growing Family. Move-In Ready!* High Cathedral Ceiling In Living Room With Large Windows Providing Lots Of Natural Sun Light ,Create A Spacious And Well-Lit Ambience, The Walkout To The Garden Backyard Offers A Perfect Retreat ** Formal Dining Area Over Looking Living Room. Modern Kitchen With Custom Backsplash & Eat-In Kitchen. Large Bedrooms Incl. Big Closets. Fully Fenced Backyard Awning For Great Summer Outdoor! Spacious Driveway! Professional Finished Basement. Enjoy Peace Of Mind Knowing That The Property Is Well-Maintained And Equipped With Modern Features. Minutes To TTC, Woodside Sq Mall, Go Train Station, Library, Medical Centre , Restaurants, Parks ,Schools, Grocery Stores.
Location
Province ON
County Toronto
Community Agincourt North
Area Toronto
Region Agincourt North
City Region Agincourt North
Rooms
Family Room Yes
Basement Finished
Kitchen 1
Interior
Interior Features Other
Heating Yes
Cooling Central Air
Fireplace Yes
Heat Source Gas
Exterior
Parking Features Other
Garage Spaces 1.0
Exposure North West
Total Parking Spaces 2
Building
Story 1
Locker None
Others
Pets Allowed Restricted
Listed by AIMHOME REALTY INC.
First Fully Rewarding Licensed Brokerage | Proudly Canadian
Managing Broker
+1(416) 300-8540 | admin@pitopi.com



