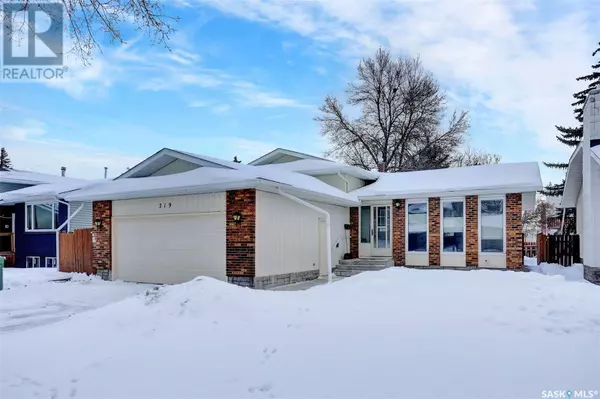219 Michener DRIVE Regina, SK S4V0J3
UPDATED:
Key Details
Property Type Single Family Home
Sub Type Freehold
Listing Status Active
Purchase Type For Sale
Square Footage 1,600 sqft
Price per Sqft $267
Subdivision University Park
MLS® Listing ID SK992544
Bedrooms 4
Originating Board Saskatchewan REALTORS® Association
Year Built 1976
Lot Size 6,040 Sqft
Acres 6040.0
Property Description
Location
Province SK
Rooms
Extra Room 1 Second level - x - 4pc Bathroom
Extra Room 2 Second level 10 ft X 8 ft Bedroom
Extra Room 3 Second level 11 ft X 9 ft Bedroom
Extra Room 4 Second level 12 ft X 13 ft , 4 in Primary Bedroom
Extra Room 5 Second level - x - 2pc Ensuite bath
Extra Room 6 Third level 9 ft X 10 ft Bedroom
Interior
Heating Forced air,
Cooling Central air conditioning
Fireplaces Type Conventional
Exterior
Parking Features Yes
Fence Fence
View Y/N No
Private Pool No
Building
Lot Description Lawn
Others
Ownership Freehold
Managing Broker
+1(416) 300-8540 | admin@pitopi.com




