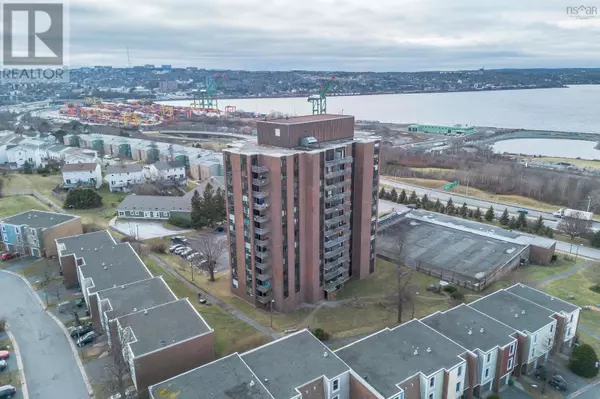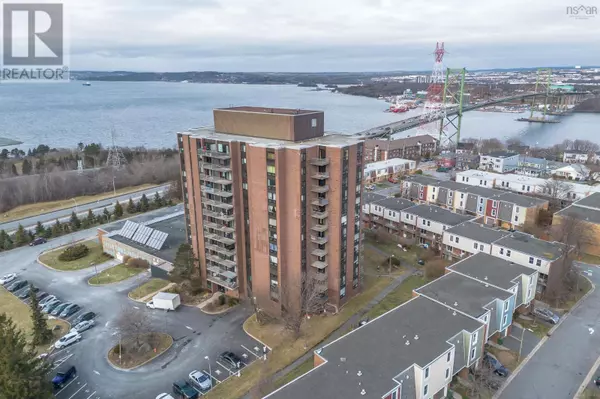See all 21 photos
$309,900
Est. payment /mo
1 BD
1 BA
650 SqFt
New
5572 North Ridge RD #604 Halifax, NS B3K5K2
REQUEST A TOUR If you would like to see this home without being there in person, select the "Virtual Tour" option and your agent will contact you to discuss available opportunities.
In-PersonVirtual Tour
UPDATED:
Key Details
Property Type Condo
Sub Type Condominium/Strata
Listing Status Active
Purchase Type For Sale
Square Footage 650 sqft
Price per Sqft $476
Subdivision Halifax
MLS® Listing ID 202500570
Bedrooms 1
Condo Fees $511/mo
Originating Board Nova Scotia Association of REALTORS®
Year Built 1976
Property Description
Excellent value with this North End Halifax Condo. Move right in. It's rare but Condo Fees include Heat, Electric, Water, Indoor Parking and Storage so you will have fixed costs each month plus Steve is a great live in Super. It's a well run concrete building on the Peninsula. Unit 604 is open and bright and very quiet. The large balcony gets sun most of the day. The Living Dining room is a massive 23 feet. The large 17 foot bedroom has room for a workstation and King Size bed. New wide plank vinyl flooring modernizes the unit. The kitchen has an opening to the living area so you will always be part of the activity. Fabulous opportunity to get started on the real estate ladder. Easy access to downtown by Bike, Car or Bus. About a 10 minute walk to the Hydrostone area and just a couple of minutes to NS Community College. If you are looking for an investment there were tenants recently who paid $1,990.00 per month. (id:24570)
Location
Province NS
Rooms
Extra Room 1 Main level 23.10 x 12.3 Living room
Extra Room 2 Main level 7.6 x 18.0 Kitchen
Extra Room 3 Main level 17.3 x 10 Bedroom
Extra Room 4 Main level 7.9 x 15 Bath (# pieces 1-6)
Interior
Flooring Vinyl Plank
Exterior
Parking Features Yes
View Y/N No
Private Pool No
Building
Story 1
Sewer Municipal sewage system
Others
Ownership Condominium/Strata
First Fully Rewarding Licensed Brokerage | Proudly Canadian
Managing Broker
+1(416) 300-8540 | admin@pitopi.com




