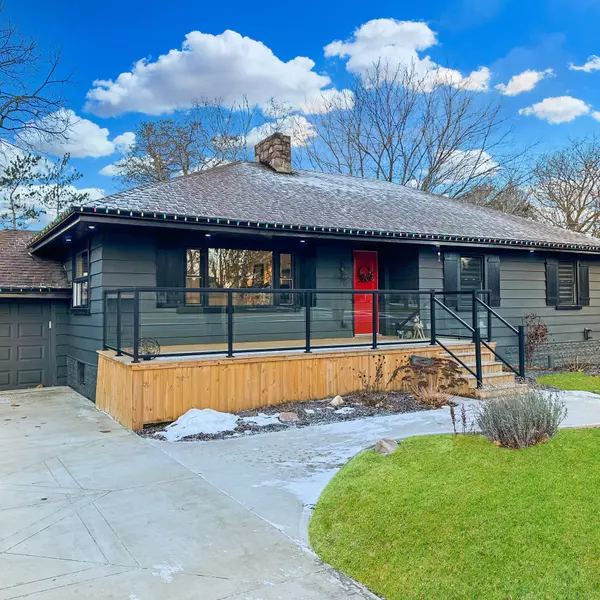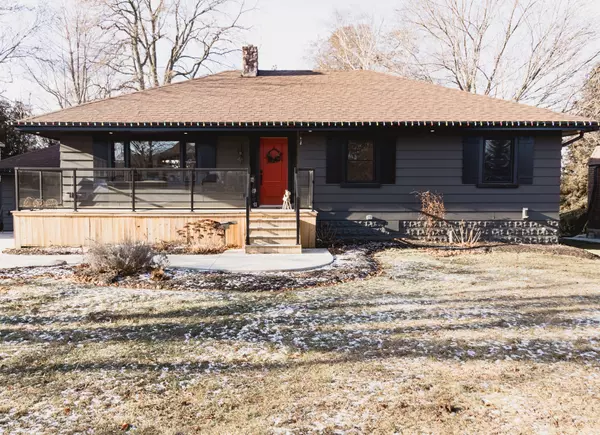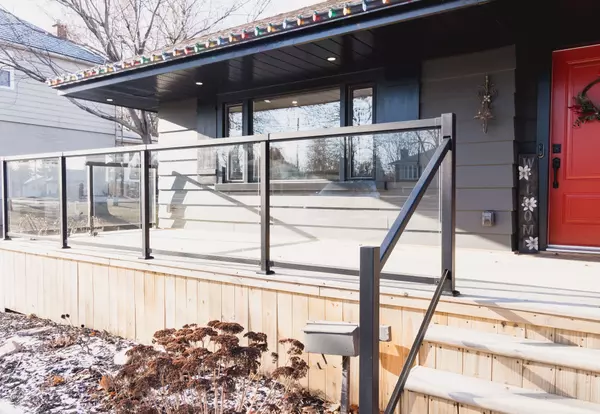See all 27 photos
$829,000
Est. payment /mo
4 BD
3 BA
New
1059 Ontario ST Cobourg, ON K9A 3C8
REQUEST A TOUR If you would like to see this home without being there in person, select the "Virtual Tour" option and your agent will contact you to discuss available opportunities.
In-PersonVirtual Tour
UPDATED:
01/11/2025 02:26 AM
Key Details
Property Type Single Family Home
Listing Status Active
Purchase Type For Sale
Approx. Sqft 700-1100
MLS Listing ID X11916744
Style Bungalow
Bedrooms 4
Annual Tax Amount $4,134
Tax Year 2024
Property Description
Modern Elegance Meets Timeless Design. Prepare to Fall In Love With This Fully Renovated In 2021, Ranch-Style Bungalow. A Stunning Blend Of Modern Luxury And Rustic Charm. Bright, Spacious and Thoughtfully Designed, It Features 980 sq. Ft of Open-Concept Living On The Main Floor, Complemented By A Fully Finished Basement To Match. This Home Feels As Much Like A Retreat As It Does A Residence. Perfectly Located, Nestled On An Oversized Lot Near The Mill Golf Course. Offering 2+2 Beds And 3 Baths With Over $170,000 In Upgrades, Which Include A Designer Kitchen With Sleek Finishes & Premium Appliances, Master Retreat With His-and-Her Built-In Closets & A Spa Like Ensuite W/Custom Tiled 4x5 Shower, Wood-Burning Sauna, Refinished Hardwood Floors, New Roof (5 Years Old), Concrete Driveway & Sidewalks, Front Deck With Glass Railing, And A Refinished 1960's Wood Siding. Whether You're Relaxing In The Serene Surroundings Or Hosting In Style, This Home Is Ready For Its Next Chapter. Move-In Ready And Packed With Luxury Touches, Make It Yours Today!
Location
Province ON
County Northumberland
Rooms
Basement Finished
Kitchen 1
Interior
Interior Features Primary Bedroom - Main Floor
Cooling Central Air
Exterior
Exterior Feature Landscaped, Privacy, Porch
Parking Features Attached
Garage Spaces 7.0
Pool None
Roof Type Asphalt Shingle
Building
Foundation Concrete
Lited by EXP REALTY
First Fully Rewarding Licensed Brokerage | Proudly Canadian
Managing Broker
+1(416) 300-8540 | admin@pitopi.com



