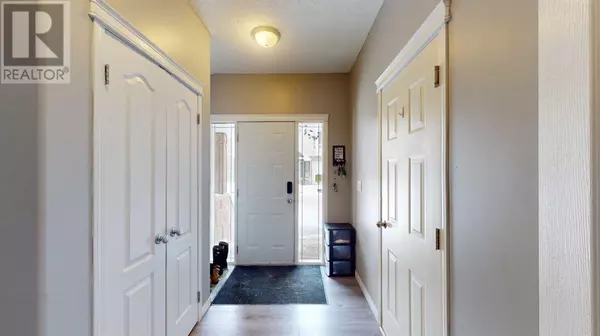58, 97 Wilson Drive Fort Mcmurray, AB T9H0A3
UPDATED:
Key Details
Property Type Townhouse
Sub Type Townhouse
Listing Status Active
Purchase Type For Sale
Square Footage 1,461 sqft
Price per Sqft $205
Subdivision Wood Buffalo
MLS® Listing ID A2186147
Bedrooms 4
Half Baths 1
Condo Fees $526/mo
Originating Board Fort McMurray REALTORS®
Year Built 2006
Property Description
Location
Province AB
Rooms
Extra Room 1 Second level 23.17 Ft x 28.92 Ft Living room
Extra Room 2 Third level 15.17 Ft x 14.50 Ft Primary Bedroom
Extra Room 3 Third level Measurements not available 4pc Bathroom
Extra Room 4 Third level 19.92 Ft x 21.42 Ft Eat in kitchen
Extra Room 5 Third level Measurements not available 2pc Bathroom
Extra Room 6 Fourth level 10.08 Ft x 13.75 Ft Bedroom
Interior
Heating Forced air,
Cooling Central air conditioning
Flooring Laminate, Vinyl
Fireplaces Number 1
Exterior
Parking Features Yes
Garage Spaces 1.0
Garage Description 1
Fence Not fenced
Community Features Golf Course Development, Pets Allowed
View Y/N No
Total Parking Spaces 2
Private Pool No
Others
Ownership Condominium/Strata
Managing Broker
+1(416) 300-8540 | admin@pitopi.com




